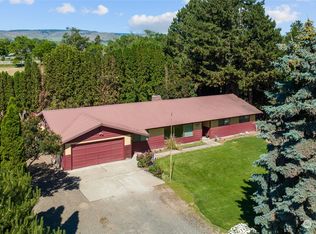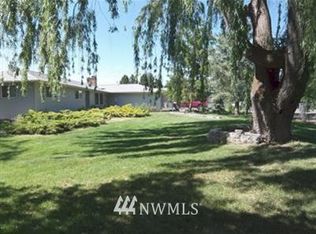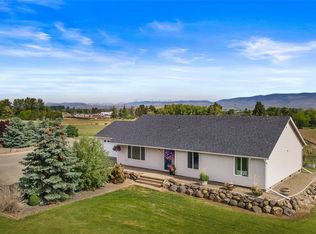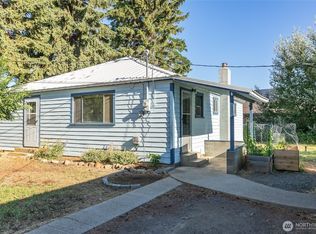Sold
Listed by:
Art Stoltman,
Windermere R. E. Ellensburg
Bought with: Realty One Group Imagine
$665,000
1011 Hanson Road, Ellensburg, WA 98926
3beds
2,116sqft
Single Family Residence
Built in 1978
3.34 Acres Lot
$663,100 Zestimate®
$314/sqft
$2,256 Estimated rent
Home value
$663,100
$603,000 - $723,000
$2,256/mo
Zestimate® history
Loading...
Owner options
Explore your selling options
What's special
Peaceful Westside Setting…Equestrian Friendly 3.34 acres close to town and I-90. Completely refreshed 3 bedroom, 2 bath home, den/office with closet, new interior paint, trim, and doors. Ceiling electric radiant heat throughout, free standing pellet stove and 30 panel owned solar system. Located minutes from downtown, I-90 access, golfing, fly fishing, hiking, etc. and a short drive to public lands. Westside irrigation included… along with 2 car detached garage, heated workshop, stalled barn, hay storage, outdoor arena and fruit trees. Enjoy country living, mountain views and your life in this beautiful setting….
Zillow last checked: 8 hours ago
Listing updated: December 19, 2025 at 04:03am
Listed by:
Art Stoltman,
Windermere R. E. Ellensburg
Bought with:
David Bartholomew, 119264
Realty One Group Imagine
Source: NWMLS,MLS#: 2419359
Facts & features
Interior
Bedrooms & bathrooms
- Bedrooms: 3
- Bathrooms: 2
- Full bathrooms: 2
Bedroom
- Level: Lower
Bedroom
- Level: Lower
Bathroom full
- Level: Lower
Family room
- Level: Lower
Utility room
- Level: Lower
Heating
- Radiant, Stove/Free Standing, Electric, Pellet, See Remarks, Solar (Unspecified)
Cooling
- Window Unit(s)
Appliances
- Included: Dishwasher(s), Refrigerator(s), Stove(s)/Range(s), Water Heater: Electric, Water Heater Location: Utility Room
Features
- Bath Off Primary, Dining Room
- Flooring: Ceramic Tile, Hardwood, Vinyl Plank, Carpet
- Windows: Double Pane/Storm Window
- Basement: Daylight,Finished
- Has fireplace: No
Interior area
- Total structure area: 2,116
- Total interior livable area: 2,116 sqft
Property
Parking
- Total spaces: 4
- Parking features: Attached Garage, Detached Garage, RV Parking
- Attached garage spaces: 4
Features
- Levels: Multi/Split
- Entry location: Main
- Patio & porch: Bath Off Primary, Double Pane/Storm Window, Dining Room, Water Heater
- Has view: Yes
- View description: Mountain(s), Territorial
Lot
- Size: 3.34 Acres
- Features: Paved, Arena-Outdoor, Barn, Cable TV, Deck, Dog Run, Fenced-Fully, Gas Available, Irrigation, Outbuildings, RV Parking, Shop
- Topography: Equestrian,Level
- Residential vegetation: Fruit Trees, Garden Space, Pasture
Details
- Parcel number: 828333
- Zoning description: Jurisdiction: County
- Special conditions: Standard
Construction
Type & style
- Home type: SingleFamily
- Property subtype: Single Family Residence
Materials
- Wood Siding, Wood Products
- Foundation: Poured Concrete, Slab
- Roof: Composition
Condition
- Year built: 1978
Utilities & green energy
- Electric: Company: PSE
- Sewer: Septic Tank
- Water: Individual Well, Private
- Utilities for property: Spectrum, Spectrum
Green energy
- Energy generation: Solar
Community & neighborhood
Location
- Region: Ellensburg
- Subdivision: Westside
Other
Other facts
- Listing terms: Cash Out,Conventional,FHA,VA Loan
- Cumulative days on market: 68 days
Price history
| Date | Event | Price |
|---|---|---|
| 11/18/2025 | Sold | $665,000+0.8%$314/sqft |
Source: | ||
| 10/18/2025 | Pending sale | $660,000$312/sqft |
Source: | ||
| 10/6/2025 | Price change | $660,000-2.1%$312/sqft |
Source: | ||
| 9/15/2025 | Price change | $674,000-2.2%$319/sqft |
Source: | ||
| 8/12/2025 | Listed for sale | $689,000$326/sqft |
Source: | ||
Public tax history
| Year | Property taxes | Tax assessment |
|---|---|---|
| 2024 | $4,406 -1.7% | $490,590 -3.8% |
| 2023 | $4,481 -0.1% | $509,960 +11.4% |
| 2022 | $4,486 +4.8% | $457,930 +22.3% |
Find assessor info on the county website
Neighborhood: 98926
Nearby schools
GreatSchools rating
- 6/10Mount Stuart Elementary SchoolGrades: K-5Distance: 2.4 mi
- 6/10Morgan Middle SchoolGrades: 6-8Distance: 2.9 mi
- 8/10Ellensburg High SchoolGrades: 9-12Distance: 3.8 mi
Schools provided by the listing agent
- Middle: Morgan Mid
- High: Ellensburg High
Source: NWMLS. This data may not be complete. We recommend contacting the local school district to confirm school assignments for this home.
Get a cash offer in 3 minutes
Find out how much your home could sell for in as little as 3 minutes with a no-obligation cash offer.
Estimated market value
$663,100



