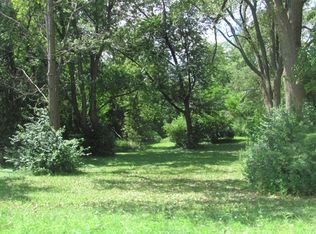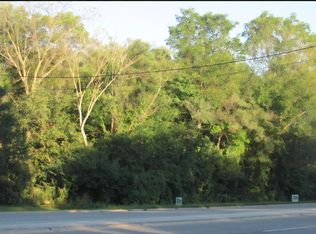Closed
$484,900
1011 Kohley Rd, Lisle, IL 60532
3beds
2,200sqft
Single Family Residence
Built in 1959
0.34 Acres Lot
$513,700 Zestimate®
$220/sqft
$2,969 Estimated rent
Home value
$513,700
$467,000 - $565,000
$2,969/mo
Zestimate® history
Loading...
Owner options
Explore your selling options
What's special
Beautifully done 2200+ sq ft Trilevel in unincorporated Lisle with over 1/3-acre lot with mature trees and an abundance of perennials. The 4.5 car heated garage with a custom oversized overhead doors+, wired stereo system and a walk-up attic space. This great home is ready for you. From the moment you step into the living room with the Cathedral ceilings you will feel right at home. The bay window provides nice sunlight and a place for your favorite pets to see what's happening outside. The fireplace can provide that extra cozy warmth in the wintertime. Kitchen has been recently updated with granite counter tops, SS appliances, solid Hickory custom cabinets with an island, pantry, desk space and a garden window. The primary bedroom has a walk-in closet with office space, organizer and ensuite bathroom with a Jacuzzi tub. The 3rd bedroom has heated floors and is located on the main level. In the lower level there is a family room with a fireplace, bar area and walkout access to the back yard. The laundry area has a washer, dryer, sink and freezer, cabinets and shelves for storage. There is a clean and dry 35x17 well-lit crawl space great for storage! For your enjoyment there is an enclosed porch the whole length of the home with windows galore and French doors. Easy access to the fenced back yard where you will find the outdoor gas grill! Other features include a new driveway Oct 23, Generac natural gas generator, plus the roof, siding and windows were done in 2022.
Zillow last checked: 8 hours ago
Listing updated: November 05, 2024 at 07:50am
Listing courtesy of:
Kevin Callison 630-423-7989,
Grandview Realty LLC
Bought with:
Chris Grano
Keller Williams Infinity
Source: MRED as distributed by MLS GRID,MLS#: 12113355
Facts & features
Interior
Bedrooms & bathrooms
- Bedrooms: 3
- Bathrooms: 2
- Full bathrooms: 2
Primary bedroom
- Features: Flooring (Hardwood), Bathroom (Full)
- Level: Second
- Area: 240 Square Feet
- Dimensions: 20X12
Bedroom 2
- Features: Flooring (Hardwood)
- Level: Second
- Area: 216 Square Feet
- Dimensions: 18X12
Bedroom 3
- Features: Flooring (Carpet)
- Level: Main
- Area: 192 Square Feet
- Dimensions: 16X12
Dining room
- Features: Flooring (Hardwood)
Family room
- Features: Flooring (Vinyl)
- Level: Lower
- Area: 360 Square Feet
- Dimensions: 24X15
Kitchen
- Features: Flooring (Hardwood), Window Treatments (Garden Window(s))
- Level: Main
- Area: 210 Square Feet
- Dimensions: 15X14
Laundry
- Features: Flooring (Vinyl)
- Level: Lower
Living room
- Features: Flooring (Hardwood), Window Treatments (Bay Window(s))
- Area: 320 Square Feet
- Dimensions: 20X16
Heating
- Steam
Cooling
- Central Air
Appliances
- Included: Range, Microwave, Dishwasher, Refrigerator, Freezer, Washer, Dryer, Disposal, Wine Refrigerator, Water Softener Owned, Gas Water Heater
Features
- Windows: Drapes
- Basement: Finished,Partial
- Number of fireplaces: 1
- Fireplace features: Gas Log, Living Room
Interior area
- Total structure area: 0
- Total interior livable area: 2,200 sqft
Property
Parking
- Total spaces: 4
- Parking features: Asphalt, Garage Door Opener, Heated Garage, Garage, On Site, Garage Owned, Detached
- Garage spaces: 4
- Has uncovered spaces: Yes
Accessibility
- Accessibility features: No Disability Access
Features
- Levels: Tri-Level
Lot
- Size: 0.34 Acres
- Dimensions: 90 X 165
Details
- Parcel number: 0815208013
- Special conditions: None
- Other equipment: Water-Softener Owned, Ceiling Fan(s), Sump Pump, Backup Sump Pump;, Generator
Construction
Type & style
- Home type: SingleFamily
- Property subtype: Single Family Residence
Materials
- Vinyl Siding
Condition
- New construction: No
- Year built: 1959
Utilities & green energy
- Sewer: Septic Tank
- Water: Well
Community & neighborhood
Security
- Security features: Carbon Monoxide Detector(s)
Location
- Region: Lisle
Other
Other facts
- Listing terms: Conventional
- Ownership: Fee Simple
Price history
| Date | Event | Price |
|---|---|---|
| 11/1/2024 | Sold | $484,900$220/sqft |
Source: | ||
| 8/4/2024 | Contingent | $484,900$220/sqft |
Source: | ||
| 7/24/2024 | Listed for sale | $484,900+281.8%$220/sqft |
Source: | ||
| 8/18/1999 | Sold | $127,000$58/sqft |
Source: Public Record Report a problem | ||
Public tax history
| Year | Property taxes | Tax assessment |
|---|---|---|
| 2024 | $7,249 +21.8% | $112,638 +25.3% |
| 2023 | $5,954 +4.6% | $89,920 +5% |
| 2022 | $5,693 +3.6% | $85,640 +3.9% |
Find assessor info on the county website
Neighborhood: 60532
Nearby schools
GreatSchools rating
- 10/10Lisle Elementary SchoolGrades: PK-5Distance: 0.8 mi
- 9/10Lisle Jr High SchoolGrades: 6-8Distance: 0.5 mi
- 8/10Lisle High SchoolGrades: 9-12Distance: 0.9 mi
Schools provided by the listing agent
- District: 202
Source: MRED as distributed by MLS GRID. This data may not be complete. We recommend contacting the local school district to confirm school assignments for this home.

Get pre-qualified for a loan
At Zillow Home Loans, we can pre-qualify you in as little as 5 minutes with no impact to your credit score.An equal housing lender. NMLS #10287.
Sell for more on Zillow
Get a free Zillow Showcase℠ listing and you could sell for .
$513,700
2% more+ $10,274
With Zillow Showcase(estimated)
$523,974
