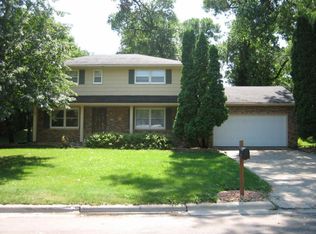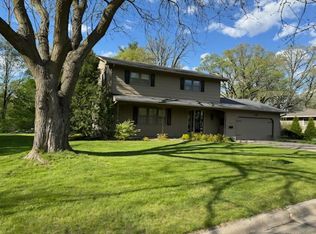Closed
$264,000
1011 Martin Rd, Albert Lea, MN 56007
3beds
2,831sqft
Single Family Residence
Built in 1969
0.33 Acres Lot
$268,100 Zestimate®
$93/sqft
$1,579 Estimated rent
Home value
$268,100
Estimated sales range
Not available
$1,579/mo
Zestimate® history
Loading...
Owner options
Explore your selling options
What's special
This spacious 2-story home in the heart of Shoreland Heights neighborhood is nestled among mature trees with a fenced backyard, concrete driveway and complete with storage shed. Three generous bedrooms up and a den (which could be converted into a 4th bedroom), a remodeled bathroom nearly with separate shower and jetted tub along with a primary that has jack-n-jill closets. The main floor has a tons of natural light, stainless steel appliances, pantry closet and access to the garage. You'll enjoy walking out from the cozy family room with the fireplace to the huge fenced back yard. The garage is finished with interior access near the kitchen which makes bringing the groceries easy. The entire basement is unfinished and waiting for your creative ideas to complete and add instant equity. Convenient location with easy access to 4 nearby parks (South Edgewater, Lakeview, Shoreland Heights & Brookside Dog Park). 3bedrooms up along with a den. Quick close possible.
Zillow last checked: 8 hours ago
Listing updated: May 06, 2025 at 02:10am
Listed by:
Tammy J Chevalier 612-850-0866,
Keller Williams Classic Rlty NW
Bought with:
Dennis Glassel
Robert Hoffman Realty Inc.
Source: NorthstarMLS as distributed by MLS GRID,MLS#: 6638555
Facts & features
Interior
Bedrooms & bathrooms
- Bedrooms: 3
- Bathrooms: 2
- Full bathrooms: 1
- 1/2 bathrooms: 1
Bedroom 1
- Level: Upper
- Area: 180 Square Feet
- Dimensions: 15x12
Bedroom 2
- Level: Upper
- Area: 156 Square Feet
- Dimensions: 13x12
Bedroom 3
- Level: Upper
- Area: 120 Square Feet
- Dimensions: 12x10
Den
- Level: Upper
- Area: 100 Square Feet
- Dimensions: 10x10
Dining room
- Level: Main
- Area: 120 Square Feet
- Dimensions: 12x10
Family room
- Level: Main
- Area: 204 Square Feet
- Dimensions: 17x12
Kitchen
- Level: Main
- Area: 204 Square Feet
- Dimensions: 17x12
Living room
- Level: Main
- Area: 294 Square Feet
- Dimensions: 21x14
Patio
- Level: Main
Other
- Level: Basement
- Area: 775 Square Feet
- Dimensions: 31x25
Utility room
- Level: Basement
- Area: 272 Square Feet
- Dimensions: 17x16
Heating
- Forced Air, Fireplace(s)
Cooling
- Central Air
Appliances
- Included: Dishwasher, Microwave, Range, Stainless Steel Appliance(s), Water Softener Owned
Features
- Basement: Block,Daylight,Storage/Locker,Unfinished
- Number of fireplaces: 1
- Fireplace features: Brick, Electric, Family Room
Interior area
- Total structure area: 2,831
- Total interior livable area: 2,831 sqft
- Finished area above ground: 1,967
- Finished area below ground: 0
Property
Parking
- Total spaces: 2
- Parking features: Attached, Concrete, Garage Door Opener
- Attached garage spaces: 2
- Has uncovered spaces: Yes
- Details: Garage Dimensions (21x21)
Accessibility
- Accessibility features: None
Features
- Levels: Two
- Stories: 2
- Patio & porch: Patio, Porch
- Pool features: None
- Fencing: Chain Link,Full
Lot
- Size: 0.33 Acres
- Dimensions: 82 x 6 x 153 x 90 x 174
- Features: Many Trees
Details
- Additional structures: Storage Shed
- Foundation area: 864
- Parcel number: 341353570
- Zoning description: Residential-Single Family
Construction
Type & style
- Home type: SingleFamily
- Property subtype: Single Family Residence
Materials
- Brick/Stone, Block, Frame
- Roof: Asphalt
Condition
- Age of Property: 56
- New construction: No
- Year built: 1969
Utilities & green energy
- Electric: Circuit Breakers, Power Company: Freeborn - Mower Cooperative Services
- Gas: Natural Gas
- Sewer: City Sewer/Connected
- Water: City Water/Connected
Community & neighborhood
Location
- Region: Albert Lea
- Subdivision: Shoreland Heights
HOA & financial
HOA
- Has HOA: No
Other
Other facts
- Road surface type: Paved
Price history
| Date | Event | Price |
|---|---|---|
| 2/26/2025 | Sold | $264,000-0.3%$93/sqft |
Source: | ||
| 2/1/2025 | Pending sale | $264,900$94/sqft |
Source: | ||
| 1/9/2025 | Price change | $264,900-5.4%$94/sqft |
Source: | ||
| 12/10/2024 | Listed for sale | $279,900+33.3%$99/sqft |
Source: | ||
| 2/16/2021 | Sold | $210,000-6.6%$74/sqft |
Source: | ||
Public tax history
| Year | Property taxes | Tax assessment |
|---|---|---|
| 2024 | $3,290 +8.8% | $247,700 +7.7% |
| 2023 | $3,024 +10.9% | $229,900 -4.4% |
| 2022 | $2,728 +0.6% | $240,600 +28.9% |
Find assessor info on the county website
Neighborhood: 56007
Nearby schools
GreatSchools rating
- 5/10Lakeview Elementary SchoolGrades: K-5Distance: 0.8 mi
- 6/10Albert Lea Senior High SchoolGrades: 8-12Distance: 1.5 mi
- 3/10Southwest Middle SchoolGrades: 6-7Distance: 1.8 mi

Get pre-qualified for a loan
At Zillow Home Loans, we can pre-qualify you in as little as 5 minutes with no impact to your credit score.An equal housing lender. NMLS #10287.
Sell for more on Zillow
Get a free Zillow Showcase℠ listing and you could sell for .
$268,100
2% more+ $5,362
With Zillow Showcase(estimated)
$273,462
