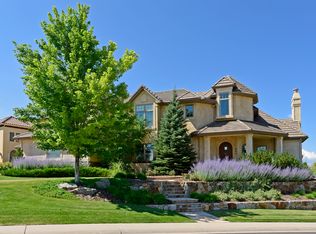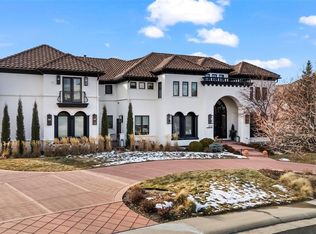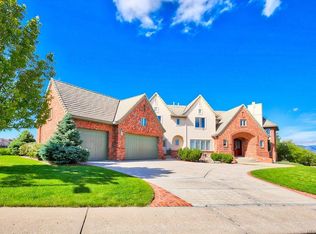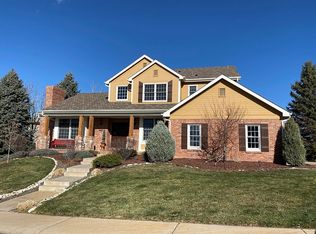Sold for $2,135,000
$2,135,000
1011 Michener Way, Highlands Ranch, CO 80126
5beds
7,012sqft
Single Family Residence
Built in 1999
0.54 Acres Lot
$2,217,100 Zestimate®
$304/sqft
$6,752 Estimated rent
Home value
$2,217,100
$2.06M - $2.37M
$6,752/mo
Zestimate® history
Loading...
Owner options
Explore your selling options
What's special
Discover Luxury Living in a Custom-Built Masterpiece by Ades in beautiful Highwoods Explore this luxurious custom-built masterpiece by Ades, nestled within the secure confines of the gated Highwoods community. This exceptional residence offers a private neighborhood pool, tennis courts, & access to all 4 Highlands Ranch Rec Centers. Upstairs, you'll find 4 bedrooms, each w updated full en-suite baths for your ultimate comfort. The primary bedroom is a true retreat, featuring a cozy fireplace & a sumptuous 5-piece bath for relaxation, along with a generously sized walk-in closet.The heart of this home beckons on the main level with a gourmet kitchen equipped with top-of-the-line Wolfe appliances, a Subzero refrigerator, & a center island w seating. It seamlessly flows into the family room w a welcoming gas fireplace. The main floor study boasts a dual-sided fireplace, creating a cozy ambiance that connects to the living room, where gatherings & entertaining take center stage. The formal dining area provides an ideal setting for special occasions.Practicality meets convenience with a well-sized laundry room, featuring two sets of washer-dryer units to streamline your household chores.The finished walkout basement is a haven for entertainment & relaxation. Here, you'll discover a well-appointed wet bar, a theater, large rec area, an additional bdrm, & a full bath. A versatile secondary flex space offers endless possibilities & can be transformed into a home office or exercise room to suit your lifestyle. Outdoor living is equally enticing, with a large lot sprawling over half an acre. Enjoy the Colorado climate on the composite deck or on your covered patio with a dry-below feature. The stamped concrete adds an elegant touch, & the expansive yard features a playset. Experience the epitome of luxury living in this meticulously designed & thoughtfully appointed estate, where every detail creates a harmonious blend of sophistication, comfort, & convenience.
Zillow last checked: 8 hours ago
Listing updated: October 01, 2024 at 10:58am
Listed by:
Kim Kronenberger 303-809-4390 kim@thekronenbergerteam.com,
RE/MAX Professionals
Bought with:
Nadia Hrovat, 100074063
Keller Williams DTC
Source: REcolorado,MLS#: 1905290
Facts & features
Interior
Bedrooms & bathrooms
- Bedrooms: 5
- Bathrooms: 6
- Full bathrooms: 5
- 1/2 bathrooms: 1
- Main level bathrooms: 1
Primary bedroom
- Description: Primary With Cozy Fieplace, Mountain And City Views
- Level: Upper
- Area: 440 Square Feet
- Dimensions: 20 x 22
Bedroom
- Description: Conforming Bedroom
- Level: Basement
- Area: 208 Square Feet
- Dimensions: 13 x 16
Bedroom
- Description: Bedroom With Updated Full Bath
- Level: Upper
- Area: 238 Square Feet
- Dimensions: 17 x 14
Bedroom
- Description: Bedroom With Wood Floors, Full En Suite Bath
- Level: Upper
- Area: 224 Square Feet
- Dimensions: 14 x 16
Bedroom
- Description: Bedroom With Wood Floors, Full En Suite Bath
- Level: Upper
- Area: 169 Square Feet
- Dimensions: 13 x 13
Primary bathroom
- Description: Updated 5-Pc Bath, Complete With A Soothing Jetted Tub And Separate Stand-Alone Shower
- Level: Upper
- Area: 255 Square Feet
- Dimensions: 17 x 15
Bathroom
- Description: Main Level 1/2 Bathroom On The Main - Perfect For Guests
- Level: Main
- Area: 30 Square Feet
- Dimensions: 5 x 6
Bathroom
- Description: Full Bathroom In Finished Walk- Ut
- Level: Basement
- Area: 55 Square Feet
- Dimensions: 11 x 5
Bathroom
- Description: Updated Full En Suite Bathrrom
- Level: Upper
- Area: 40 Square Feet
- Dimensions: 4 x 10
Bathroom
- Description: Updated Full En Suite Bathrrom
- Level: Upper
- Area: 54 Square Feet
- Dimensions: 9 x 6
Bathroom
- Description: Updated Full En Suite Bathrrom
- Level: Upper
- Area: 48 Square Feet
- Dimensions: 8 x 6
Bonus room
- Description: Large Entertainment Area With Sleek Bar, Featuring A Dishwasher, Full-Size Fridge And Stand Alone Microwave
- Level: Basement
- Area: 672 Square Feet
- Dimensions: 21 x 32
Dining room
- Description: Formal Dining Room
- Level: Main
- Area: 168 Square Feet
- Dimensions: 12 x 14
Family room
- Description: Sunken Family Room, Complete With A Cozy Gas Fireplace
- Level: Main
- Area: 399 Square Feet
- Dimensions: 19 x 21
Kitchen
- Description: Eat In Kitchen With 6 Burner Wolf Gas Stove, Double Oven, Convection Microwave, Sub Zero Fridge
- Level: Main
- Area: 270 Square Feet
- Dimensions: 27 x 10
Laundry
- Description: Updated Laundry Room With Cabinets, Sink, Granite Counter Tops And 2 Sets Of Washer Dryers
- Level: Main
- Area: 90 Square Feet
- Dimensions: 10 x 9
Living room
- Description: Front Living Room With Fireplace And Wood Floors
- Level: Main
- Area: 224 Square Feet
- Dimensions: 14 x 16
Media room
- Description: Fantastic Theather Room, Complete With Screen And All Necessary Components
- Level: Basement
- Area: 90 Square Feet
- Dimensions: 10 x 9
Office
- Description: Study With Dual Fireplace, Tile Surround, Built In Wood Accent And French Doors
- Level: Main
- Area: 210 Square Feet
- Dimensions: 15 x 14
Heating
- Forced Air, Natural Gas
Cooling
- Central Air
Appliances
- Included: Bar Fridge, Convection Oven, Cooktop, Dishwasher, Disposal, Double Oven, Down Draft, Dryer, Humidifier, Microwave, Range Hood, Refrigerator, Self Cleaning Oven, Washer
- Laundry: In Unit
Features
- Built-in Features, Ceiling Fan(s), Eat-in Kitchen, Entrance Foyer, Five Piece Bath, Granite Counters, High Ceilings, High Speed Internet, Kitchen Island, Open Floorplan, Pantry, Primary Suite, Smoke Free, Vaulted Ceiling(s), Walk-In Closet(s), Wet Bar, Wired for Data
- Flooring: Carpet, Tile, Wood
- Windows: Double Pane Windows, Window Coverings
- Basement: Bath/Stubbed,Exterior Entry,Finished,Full,Interior Entry,Sump Pump,Walk-Out Access
- Number of fireplaces: 3
- Fireplace features: Family Room, Gas Log, Other, Master Bedroom
- Common walls with other units/homes: No Common Walls
Interior area
- Total structure area: 7,012
- Total interior livable area: 7,012 sqft
- Finished area above ground: 4,664
- Finished area below ground: 1,991
Property
Parking
- Total spaces: 3
- Parking features: Concrete, Dry Walled, Floor Coating, Insulated Garage, Oversized
- Attached garage spaces: 3
Features
- Levels: Two
- Stories: 2
- Patio & porch: Covered, Deck, Patio
- Exterior features: Gas Valve, Playground, Private Yard, Rain Gutters
- Has view: Yes
- View description: City, Mountain(s)
Lot
- Size: 0.54 Acres
- Features: Corner Lot, Landscaped, Many Trees, Master Planned, Sprinklers In Front, Sprinklers In Rear
Details
- Parcel number: R0392591
- Zoning: PDU
- Special conditions: Standard
- Other equipment: Home Theater
Construction
Type & style
- Home type: SingleFamily
- Property subtype: Single Family Residence
Materials
- Stone, Stucco
- Foundation: Structural
- Roof: Concrete
Condition
- Updated/Remodeled
- Year built: 1999
Details
- Builder model: Custom Home
Utilities & green energy
- Electric: 220 Volts
- Sewer: Public Sewer
- Water: Public
- Utilities for property: Cable Available, Electricity Connected, Internet Access (Wired), Natural Gas Connected, Phone Available
Community & neighborhood
Security
- Security features: Carbon Monoxide Detector(s), Smoke Detector(s)
Location
- Region: Highlands Ranch
- Subdivision: Highwoods
HOA & financial
HOA
- Has HOA: Yes
- HOA fee: $3,500 annually
- Amenities included: Clubhouse, Fitness Center, Gated, Park, Playground, Pool, Sauna, Spa/Hot Tub, Tennis Court(s), Trail(s)
- Association name: Highwoods HOA
- Association phone: 303-980-0700
- Second HOA fee: $168 quarterly
- Second association name: HRCA
- Second association phone: 303-471-8958
Other
Other facts
- Listing terms: Cash,Conventional,Jumbo,VA Loan
- Ownership: Individual
- Road surface type: Paved
Price history
| Date | Event | Price |
|---|---|---|
| 4/4/2024 | Sold | $2,135,000$304/sqft |
Source: | ||
| 3/4/2024 | Pending sale | $2,135,000$304/sqft |
Source: | ||
| 3/1/2024 | Listed for sale | $2,135,000+55.3%$304/sqft |
Source: | ||
| 9/19/2010 | Listing removed | $1,375,000$196/sqft |
Source: Fuller Sotheby's International Realty #443556 Report a problem | ||
| 7/15/2010 | Listed for sale | $1,375,000$196/sqft |
Source: Fuller Sotheby's International Realty #443556 Report a problem | ||
Public tax history
| Year | Property taxes | Tax assessment |
|---|---|---|
| 2025 | $13,339 +0.2% | $123,190 -15.2% |
| 2024 | $13,315 +31.7% | $145,220 -1% |
| 2023 | $10,109 -3.9% | $146,630 +32.5% |
Find assessor info on the county website
Neighborhood: 80126
Nearby schools
GreatSchools rating
- 8/10Bear Canyon Elementary SchoolGrades: PK-6Distance: 0.7 mi
- 5/10Mountain Ridge Middle SchoolGrades: 7-8Distance: 1.4 mi
- 9/10Mountain Vista High SchoolGrades: 9-12Distance: 0.8 mi
Schools provided by the listing agent
- Elementary: Bear Canyon
- Middle: Mountain Ridge
- High: Mountain Vista
- District: Douglas RE-1
Source: REcolorado. This data may not be complete. We recommend contacting the local school district to confirm school assignments for this home.
Get a cash offer in 3 minutes
Find out how much your home could sell for in as little as 3 minutes with a no-obligation cash offer.
Estimated market value$2,217,100
Get a cash offer in 3 minutes
Find out how much your home could sell for in as little as 3 minutes with a no-obligation cash offer.
Estimated market value
$2,217,100



