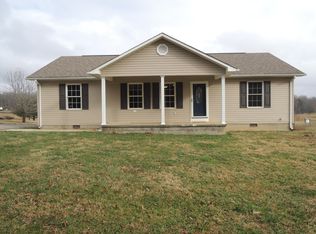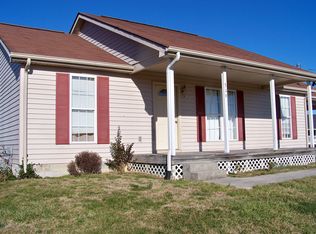Closed
$322,500
1011 Model Farm Rd, Jamestown, TN 38556
3beds
1,824sqft
Single Family Residence, Residential
Built in 2006
1.99 Acres Lot
$319,400 Zestimate®
$177/sqft
$1,706 Estimated rent
Home value
$319,400
Estimated sales range
Not available
$1,706/mo
Zestimate® history
Loading...
Owner options
Explore your selling options
What's special
Welcome to 1011 Model Farm Rd—a little slice of Tennessee paradise where peace, privacy, and practicality meet!
This charming 3 bed, 2 bath home sits on nearly 2 fully cleared and totally usable acres—yes, every inch of it! Whether you're dreaming of a hobby farm, garden oasis, or just some good ol' space to breathe, this property has you covered.
Step inside to find a cozy, move-in ready space with a newer roof, brand-new hot water heater, new kitchen appliances and sink, and a freshly refinished back covered porch—perfect for sipping sweet tea while soaking in the views.
Got animals or little ones who love to roam? You're all set with new fencing already in place—just bring your crew and start living the good life.
Located just minutes from town but tucked away enough to feel like your own country escape, this home gives you the best of both worlds—freedom, functionality, and that fresh Tennessee air.
Don't miss this rare find—schedule your showing today and start your next chapter here on Model Farm Rd!
Zillow last checked: 8 hours ago
Listing updated: July 29, 2025 at 09:54am
Listing Provided by:
Shana Pattarozzi 423-310-0462,
simpliHOM
Bought with:
Amanda (Danielle) Sloan, 356496
LPT Realty LLC
Source: RealTracs MLS as distributed by MLS GRID,MLS#: 2891232
Facts & features
Interior
Bedrooms & bathrooms
- Bedrooms: 3
- Bathrooms: 2
- Full bathrooms: 2
- Main level bedrooms: 3
Primary bathroom
- Features: Double Vanity
- Level: Double Vanity
Heating
- Central, Electric
Cooling
- Ceiling Fan(s), Central Air, Electric
Appliances
- Included: Electric Oven, Electric Range, Dishwasher, Dryer, Freezer, Ice Maker, Microwave, Refrigerator, Washer
- Laundry: Electric Dryer Hookup, Washer Hookup
Features
- Ceiling Fan(s), Entrance Foyer, Extra Closets, High Ceilings, Walk-In Closet(s), High Speed Internet
- Flooring: Tile, Vinyl
- Basement: Unfinished
- Number of fireplaces: 1
- Fireplace features: Living Room
Interior area
- Total structure area: 1,824
- Total interior livable area: 1,824 sqft
- Finished area above ground: 1,824
Property
Parking
- Total spaces: 10
- Parking features: Attached, Concrete, Driveway
- Attached garage spaces: 2
- Uncovered spaces: 8
Features
- Levels: One
- Stories: 1
- Patio & porch: Deck, Covered
- Fencing: Privacy
- Has view: Yes
- View description: Valley
Lot
- Size: 1.99 Acres
- Features: Cleared, Rolling Slope, Views
- Topography: Cleared,Rolling Slope,Views
Details
- Parcel number: 086 08510 000
- Special conditions: Standard
Construction
Type & style
- Home type: SingleFamily
- Architectural style: Ranch
- Property subtype: Single Family Residence, Residential
Materials
- Brick, Vinyl Siding
- Roof: Shingle
Condition
- New construction: No
- Year built: 2006
Utilities & green energy
- Sewer: Septic Tank
- Water: Other
- Utilities for property: Electricity Available, Cable Connected
Community & neighborhood
Security
- Security features: Carbon Monoxide Detector(s), Smoke Detector(s)
Location
- Region: Jamestown
Price history
| Date | Event | Price |
|---|---|---|
| 7/28/2025 | Sold | $322,500+2.4%$177/sqft |
Source: | ||
| 6/20/2025 | Pending sale | $315,000$173/sqft |
Source: | ||
| 6/1/2025 | Contingent | $315,000$173/sqft |
Source: | ||
| 5/31/2025 | Pending sale | $315,000$173/sqft |
Source: | ||
| 5/26/2025 | Listed for sale | $315,000+18.9%$173/sqft |
Source: | ||
Public tax history
| Year | Property taxes | Tax assessment |
|---|---|---|
| 2024 | $775 | $57,425 |
| 2023 | $775 +13.9% | $57,425 +61.2% |
| 2022 | $680 | $35,625 |
Find assessor info on the county website
Neighborhood: 38556
Nearby schools
GreatSchools rating
- 6/10Allardt Elementary SchoolGrades: PK-8Distance: 1.4 mi
- 7/10Clarkrange High SchoolGrades: 9-12Distance: 11.2 mi
- 5/10York Elementary SchoolGrades: PK-8Distance: 3.5 mi
Schools provided by the listing agent
- Elementary: Allardt Elementary
- Middle: Allardt Elementary
- High: Clarkrange High School
Source: RealTracs MLS as distributed by MLS GRID. This data may not be complete. We recommend contacting the local school district to confirm school assignments for this home.

Get pre-qualified for a loan
At Zillow Home Loans, we can pre-qualify you in as little as 5 minutes with no impact to your credit score.An equal housing lender. NMLS #10287.

