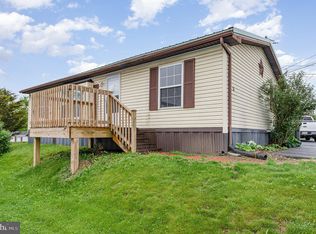Sold for $216,500
$216,500
1011 Mount Joy Rd, Manheim, PA 17545
3beds
1,476sqft
Single Family Residence
Built in 1900
7,405.2 Square Feet Lot
$223,600 Zestimate®
$147/sqft
$1,825 Estimated rent
Home value
$223,600
$212,000 - $235,000
$1,825/mo
Zestimate® history
Loading...
Owner options
Explore your selling options
What's special
This family house is more than just a structure; it is a treasure trove of history and cherished memories. The current owners have lovingly raised their four children here, creating a tapestry of unforgettable moments that are woven into the very fabric of the home. Every room echoes with laughter, love, and the stories of a family thriving together. Some recent Upgrades: While the home is rich in history, it also boasts a variety of modern updates that ensure comfort and efficiency for its future residents: Windows: All windows throughout the house have been replaced with newer models, providing improved insulation and energy efficiency. Roof: Installed in 2002, the roof has stood the test of time and continues to offer sturdy protection from the elements. Water Heater: A brand-new water heater was installed in 2024, ensuring a reliable supply of hot water for years to come. Well Pressure Tank: Approximately 1.5 years old and is in excellent condition, supporting the home's water system. Oil Furnace: The new oil furnace promises to keep the home warm and cozy during the colder months. Central Air for those steamy days and nights Also included are the appliances, refrigerator, washer and dryer this will make the transition seamless for the next family. This home, with its blend of history and modern conveniences, is ready to welcome a new family to create their own cherished memories. Whether you're seeking a space to grow, entertain, or simply enjoy life's quieter moments, this house offers the perfect backdrop.
Zillow last checked: 9 hours ago
Listing updated: July 28, 2025 at 05:42am
Listed by:
Donna Shaw 717-333-3995,
RE/MAX SmartHub Realty
Bought with:
Cynthia Espenshade
Life Changes Realty Group
Source: Bright MLS,MLS#: PALA2071882
Facts & features
Interior
Bedrooms & bathrooms
- Bedrooms: 3
- Bathrooms: 1
- Full bathrooms: 1
Bedroom 1
- Features: Flooring - HardWood
- Level: Upper
- Area: 240 Square Feet
- Dimensions: 24' X 10'
Bedroom 2
- Features: Flooring - Carpet
- Level: Upper
- Area: 120 Square Feet
- Dimensions: 12' X 10'
Bedroom 3
- Features: Flooring - Carpet
- Level: Upper
- Area: 120 Square Feet
- Dimensions: 12' X 10'
Bathroom 1
- Features: Bathroom - Tub Shower
- Level: Main
Family room
- Description: Fireplace and coal stove
- Features: Flooring - Carpet, Fireplace - Wood Burning, Built-in Features
- Level: Main
- Area: 240 Square Feet
- Dimensions: 20' X 12'
Kitchen
- Description: EAT-IN KITCHEN
- Features: Flooring - Vinyl
- Level: Main
- Area: 240 Square Feet
- Dimensions: 24' X 10'
Living room
- Features: Flooring - Carpet
- Level: Main
- Area: 190 Square Feet
- Dimensions: 19' X 10'
Heating
- Forced Air, Oil
Cooling
- Central Air, Electric
Appliances
- Included: Dryer, Microwave, Oven/Range - Electric, Range Hood, Refrigerator, Washer, Water Heater, Electric Water Heater
- Laundry: In Basement
Features
- Eat-in Kitchen, Combination Kitchen/Dining, Floor Plan - Traditional, Kitchen - Country, Plaster Walls
- Windows: Replacement, Window Treatments
- Basement: Full,Interior Entry
- Number of fireplaces: 1
- Fireplace features: Wood Burning
Interior area
- Total structure area: 1,476
- Total interior livable area: 1,476 sqft
- Finished area above ground: 1,476
- Finished area below ground: 0
Property
Parking
- Total spaces: 1
- Parking features: Garage Faces Front, Oversized, Off Street, Attached
- Attached garage spaces: 1
Accessibility
- Accessibility features: None
Features
- Levels: Two
- Stories: 2
- Pool features: None
Lot
- Size: 7,405 sqft
Details
- Additional structures: Above Grade, Below Grade
- Parcel number: 5400408400000
- Zoning: RESIDENTIAL
- Special conditions: Standard
Construction
Type & style
- Home type: SingleFamily
- Architectural style: Colonial
- Property subtype: Single Family Residence
Materials
- Aluminum Siding
- Foundation: Stone
- Roof: Shingle
Condition
- Average
- New construction: No
- Year built: 1900
Utilities & green energy
- Electric: 100 Amp Service
- Sewer: On Site Septic
- Water: Well
Community & neighborhood
Location
- Region: Manheim
- Subdivision: Sporting Hill
- Municipality: RAPHO TWP
Other
Other facts
- Listing agreement: Exclusive Right To Sell
- Listing terms: Cash,Conventional
- Ownership: Fee Simple
Price history
| Date | Event | Price |
|---|---|---|
| 7/28/2025 | Sold | $216,500+5.6%$147/sqft |
Source: | ||
| 6/28/2025 | Pending sale | $205,000$139/sqft |
Source: | ||
| 6/20/2025 | Listed for sale | $205,000$139/sqft |
Source: | ||
Public tax history
| Year | Property taxes | Tax assessment |
|---|---|---|
| 2025 | $2,848 +3.5% | $132,900 |
| 2024 | $2,752 +2.1% | $132,900 |
| 2023 | $2,695 +3.9% | $132,900 |
Find assessor info on the county website
Neighborhood: 17545
Nearby schools
GreatSchools rating
- 7/10BARON EL SCHGrades: PK-4Distance: 1.7 mi
- 6/10Manheim Central Middle SchoolGrades: 5-8Distance: 2.4 mi
- 7/10Manheim Central Senior High SchoolGrades: 9-12Distance: 2 mi
Schools provided by the listing agent
- High: Manheim Central
- District: Manheim Central
Source: Bright MLS. This data may not be complete. We recommend contacting the local school district to confirm school assignments for this home.
Get pre-qualified for a loan
At Zillow Home Loans, we can pre-qualify you in as little as 5 minutes with no impact to your credit score.An equal housing lender. NMLS #10287.
Sell for more on Zillow
Get a Zillow Showcase℠ listing at no additional cost and you could sell for .
$223,600
2% more+$4,472
With Zillow Showcase(estimated)$228,072
