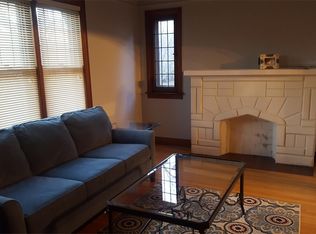Sold for $535,000 on 07/10/24
$535,000
1011 Nottingham Rd, Grosse Pointe Park, MI 48230
3beds
2,700sqft
Single Family Residence
Built in 1951
0.25 Acres Lot
$582,400 Zestimate®
$198/sqft
$3,182 Estimated rent
Home value
$582,400
$518,000 - $658,000
$3,182/mo
Zestimate® history
Loading...
Owner options
Explore your selling options
What's special
Completely renovated from top to bottom in 2021. Open floor plan, first floor bedroom suite. 2022 improvements include new privacy fence, patio and deck. New landscaping, sprinkler system, security system, wet bar in rec. room, window treatments, gorgeous decor, custom epoxy floor finish in the 2.5 car attached garage. New first floor mud/laundry room and more. Largest lot on the 1000 block of Nottingham. Very private setting. Subject property is currently non-homestead. MOVE IN CONDITION!
Zillow last checked: 8 hours ago
Listing updated: July 10, 2024 at 01:56pm
Listed by:
Michael J. Fikany 313-402-7070,
James R. Fikany Real Estate Co
Bought with:
Michael J. Fikany, 6504123062
James R. Fikany Real Estate Co
Source: MiRealSource,MLS#: 50142311 Originating MLS: MiRealSource
Originating MLS: MiRealSource
Facts & features
Interior
Bedrooms & bathrooms
- Bedrooms: 3
- Bathrooms: 4
- Full bathrooms: 2
- 1/2 bathrooms: 2
Bedroom 1
- Features: Wood
- Level: First
- Area: 225
- Dimensions: 15 x 15
Bedroom 2
- Features: Carpet
- Level: Second
- Area: 240
- Dimensions: 20 x 12
Bedroom 3
- Features: Carpet
- Level: Second
- Area: 126
- Dimensions: 14 x 9
Bathroom 1
- Features: Marble
- Level: First
Bathroom 2
- Features: Ceramic
- Level: Second
Dining room
- Features: Wood
- Level: First
- Area: 130
- Dimensions: 13 x 10
Family room
- Features: Wood
- Level: First
- Area: 230
- Dimensions: 23 x 10
Kitchen
- Features: Wood
- Level: First
- Area: 156
- Dimensions: 13 x 12
Living room
- Features: Wood
- Level: First
- Area: 273
- Dimensions: 21 x 13
Heating
- Forced Air, Natural Gas
Cooling
- Central Air
Appliances
- Included: Bar Fridge, Dishwasher, Disposal, Dryer, Humidifier, Microwave, Range/Oven, Refrigerator, Washer, Gas Water Heater
Features
- Flooring: Ceramic Tile, Wood, Carpet, Marble
- Basement: Block,Partially Finished,Crawl Space
- Number of fireplaces: 1
- Fireplace features: Living Room, Natural Fireplace
Interior area
- Total structure area: 3,401
- Total interior livable area: 2,700 sqft
- Finished area above ground: 2,200
- Finished area below ground: 500
Property
Parking
- Total spaces: 2
- Parking features: Attached, Electric in Garage, Garage Door Opener, Direct Access
- Attached garage spaces: 2
Features
- Levels: One and One Half
- Stories: 1
- Frontage length: 91
Lot
- Size: 0.25 Acres
- Dimensions: 91 x 120
Details
- Parcel number: 39007030004002
- Special conditions: Private
Construction
Type & style
- Home type: SingleFamily
- Architectural style: Cape Cod
- Property subtype: Single Family Residence
Materials
- Brick
- Foundation: Basement
Condition
- New construction: No
- Year built: 1951
Details
- Warranty included: Yes
Utilities & green energy
- Sewer: Public At Street
- Water: Public Water at Street
Community & neighborhood
Location
- Region: Grosse Pointe Park
- Subdivision: Freudhurst Leapold Freuds Sub.
Other
Other facts
- Listing agreement: Exclusive Right To Sell
- Listing terms: Cash,Conventional
Price history
| Date | Event | Price |
|---|---|---|
| 7/10/2024 | Sold | $535,000$198/sqft |
Source: | ||
| 5/17/2024 | Pending sale | $535,000$198/sqft |
Source: | ||
| 5/17/2024 | Listed for sale | $535,000+20.8%$198/sqft |
Source: | ||
| 10/2/2023 | Listing removed | -- |
Source: | ||
| 10/1/2021 | Sold | $443,000$164/sqft |
Source: | ||
Public tax history
| Year | Property taxes | Tax assessment |
|---|---|---|
| 2025 | -- | $174,100 +3.5% |
| 2024 | -- | $168,200 +9.4% |
| 2023 | -- | $153,800 -4.9% |
Find assessor info on the county website
Neighborhood: 48230
Nearby schools
GreatSchools rating
- 8/10Pierce Middle SchoolGrades: 5-8Distance: 0.3 mi
- 10/10Grosse Pointe South High SchoolGrades: 9-12Distance: 1.9 mi
- 8/10George Defer Elementary SchoolGrades: K-4Distance: 0.4 mi
Schools provided by the listing agent
- Elementary: Defer
- Middle: Pierce
- High: Grosse Pointe South
- District: Grosse Pointe Public Schools
Source: MiRealSource. This data may not be complete. We recommend contacting the local school district to confirm school assignments for this home.
Get a cash offer in 3 minutes
Find out how much your home could sell for in as little as 3 minutes with a no-obligation cash offer.
Estimated market value
$582,400
Get a cash offer in 3 minutes
Find out how much your home could sell for in as little as 3 minutes with a no-obligation cash offer.
Estimated market value
$582,400
