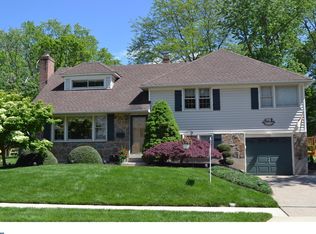Sold for $422,000
$422,000
1011 Piper Rd, Wilmington, DE 19803
3beds
2,098sqft
Single Family Residence
Built in 1955
9,148 Square Feet Lot
$357,900 Zestimate®
$201/sqft
$3,053 Estimated rent
Home value
$357,900
$319,000 - $401,000
$3,053/mo
Zestimate® history
Loading...
Owner options
Explore your selling options
What's special
Don’t miss out on this charming split-level home in the popular N Wilmington neighborhood of Graylyn Crest, featuring 3 bedrooms and 2.5 baths. The open floor plan showcases a modern kitchen with newer maple cabinets, granite countertops, and a peninsula that provides extra counter space and room for breakfast stools. The home is filled with character, boasting hardwood flooring, replacement windows, and a cozy wood-burning fireplace. Just off the dining area, you'll find a screened porch with new flooring, perfect for relaxing. The lower level offers a spacious additional living area with access to the laundry room, powder room, basement, and a door leading to the exterior. The single garage provides convenient inside access, and the sizable lot features a vinyl fence for privacy. Upstairs, the second floor has three generously sized bedrooms with ample closet space, including a primary bedroom with its own bathroom, while the other two bedrooms share a second full bath. Located in a prime area close to shopping, restaurants, and coffee shops, the home offers easy access to major interstates, the Claymont and Wilmington train stations, and is just 20 minutes from the Philadelphia Airport—ideal for commuters and those seeking convenience.
Zillow last checked: 8 hours ago
Listing updated: December 22, 2025 at 06:00pm
Listed by:
Julie Allport 302-507-7440,
BHHS Fox & Roach-Concord
Bought with:
Jessica George Boettger, RS-0037007
EXP Realty, LLC
Source: Bright MLS,MLS#: DENC2069080
Facts & features
Interior
Bedrooms & bathrooms
- Bedrooms: 3
- Bathrooms: 3
- Full bathrooms: 2
- 1/2 bathrooms: 1
Primary bedroom
- Level: Upper
- Area: 180 Square Feet
- Dimensions: 15 X 12
Primary bedroom
- Level: Unspecified
Bedroom 1
- Level: Upper
- Area: 144 Square Feet
- Dimensions: 12 X 12
Bedroom 2
- Level: Upper
- Area: 100 Square Feet
- Dimensions: 10 X 10
Other
- Features: Attic - Access Panel
- Level: Unspecified
Dining room
- Level: Main
- Area: 121 Square Feet
- Dimensions: 11 X 11
Family room
- Features: Fireplace - Other
- Level: Lower
- Area: 221 Square Feet
- Dimensions: 17 X 13
Kitchen
- Features: Kitchen - Electric Cooking
- Level: Main
- Area: 99 Square Feet
- Dimensions: 11 X 9
Living room
- Level: Main
- Area: 273 Square Feet
- Dimensions: 21 X 13
Other
- Description: PORCH
- Level: Main
- Area: 252 Square Feet
- Dimensions: 12 X 21
Heating
- Forced Air, Oil
Cooling
- Central Air, Electric
Appliances
- Included: Dishwasher, Disposal, Electric Water Heater
- Laundry: Lower Level
Features
- Primary Bath(s), Breakfast Area, Open Floorplan
- Flooring: Wood, Tile/Brick
- Windows: Replacement
- Basement: Partial
- Number of fireplaces: 1
- Fireplace features: Wood Burning
Interior area
- Total structure area: 2,098
- Total interior livable area: 2,098 sqft
- Finished area above ground: 1,500
- Finished area below ground: 598
Property
Parking
- Total spaces: 1
- Parking features: Inside Entrance, Garage Door Opener, Driveway, Attached, Other
- Attached garage spaces: 1
- Has uncovered spaces: Yes
Accessibility
- Accessibility features: None
Features
- Levels: Multi/Split,Two
- Stories: 2
- Patio & porch: Patio
- Exterior features: Sidewalks
- Pool features: None
Lot
- Size: 9,148 sqft
- Dimensions: 70.00 x 130.00
Details
- Additional structures: Above Grade, Below Grade
- Parcel number: 06080.00316
- Zoning: NC6.5
- Special conditions: Standard
Construction
Type & style
- Home type: SingleFamily
- Architectural style: Traditional
- Property subtype: Single Family Residence
Materials
- Brick, Vinyl Siding, Aluminum Siding
- Foundation: Brick/Mortar
- Roof: Shingle
Condition
- Excellent
- New construction: No
- Year built: 1955
Utilities & green energy
- Electric: 100 Amp Service, Circuit Breakers
- Sewer: Public Sewer
- Water: Public
Community & neighborhood
Location
- Region: Wilmington
- Subdivision: Graylyn Crest
Other
Other facts
- Listing agreement: Exclusive Right To Sell
- Listing terms: Conventional,VA Loan,FHA 203(b)
- Ownership: Fee Simple
Price history
| Date | Event | Price |
|---|---|---|
| 11/25/2024 | Sold | $422,000+5.5%$201/sqft |
Source: | ||
| 10/31/2024 | Pending sale | $399,900$191/sqft |
Source: | ||
| 10/15/2024 | Contingent | $399,900$191/sqft |
Source: | ||
| 10/10/2024 | Listed for sale | $399,900+60%$191/sqft |
Source: | ||
| 11/11/2016 | Sold | $250,000+0.4%$119/sqft |
Source: Agent Provided Report a problem | ||
Public tax history
| Year | Property taxes | Tax assessment |
|---|---|---|
| 2025 | -- | $384,500 +487.9% |
| 2024 | $2,489 +9.4% | $65,400 |
| 2023 | $2,275 -1.7% | $65,400 |
Find assessor info on the county website
Neighborhood: 19803
Nearby schools
GreatSchools rating
- 7/10Carrcroft Elementary SchoolGrades: K-5Distance: 0.8 mi
- 4/10Springer Middle SchoolGrades: 6-8Distance: 1.3 mi
- 9/10Brandywine High SchoolGrades: 9-12Distance: 0.5 mi
Schools provided by the listing agent
- District: Brandywine
Source: Bright MLS. This data may not be complete. We recommend contacting the local school district to confirm school assignments for this home.
Get a cash offer in 3 minutes
Find out how much your home could sell for in as little as 3 minutes with a no-obligation cash offer.
Estimated market value$357,900
Get a cash offer in 3 minutes
Find out how much your home could sell for in as little as 3 minutes with a no-obligation cash offer.
Estimated market value
$357,900
