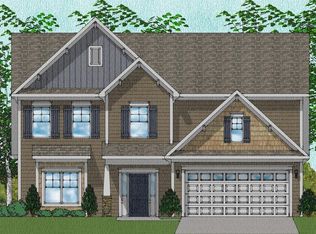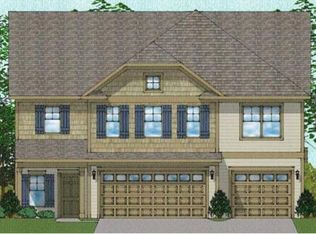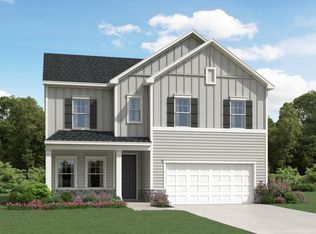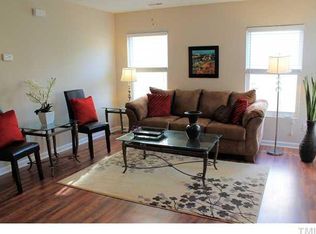Sold for $379,000
$379,000
1011 Red Roses Ave, Durham, NC 27703
3beds
1,995sqft
Single Family Residence, Residential
Built in 2025
4,356 Square Feet Lot
$375,300 Zestimate®
$190/sqft
$2,151 Estimated rent
Home value
$375,300
$353,000 - $402,000
$2,151/mo
Zestimate® history
Loading...
Owner options
Explore your selling options
What's special
Welcome to the stunning Oakley II floor plan—an exceptional blend of modern design, functionality, and comfort, located in the highly desirable Triple Crown master-planned community in Durham. This beautiful home features a screened-in porch, offering the perfect outdoor retreat for relaxing or entertaining, all while enjoying peaceful views and fresh air in any season. Inside, the home showcases refined finishes and thoughtful upgrades throughout. The open-concept layout centers around a spacious kitchen island topped with sleek quartz countertops, providing ample prep space and seating. The kitchen also features upgraded stainless steel appliances, ideal for home chefs who love to cook and entertain. Elegant crown molding enhances the first floor's clean lines and classic appeal, while the beautiful oak stair treads add warmth and durability. The main living areas are outfitted with luxury vinyl plank flooring, offering a sophisticated look with easy maintenance. Each of the bathrooms features ceramic tile flooring, combining style with practicality for high-traffic areas. This home is part of the Hanover Collection, known for versatile single-family home designs that suit a wide variety of lifestyles and family sizes. Residents enjoy exclusive access to community amenities designed to foster connection and outdoor living. These include scenic walking trails around the pond, a saltwater community pool, expansive green spaces, and a welcoming clubhouse perfect for gatherings and events. Even better, high-speed internet is included in the HOA dues—making remote work or streaming seamless and reliable. Located just minutes from Downtown Durham, you'll have easy access to a vibrant mix of shopping, dining, and live entertainment. For even more convenience, Brier Creek Commons is less than five miles away. Commuters will appreciate the close proximity to Wake Forest Highway and US-70, placing Research Triangle Park within a 15-minute drive—making this home ideal for professionals seeking both comfort and convenience. Don't miss your chance to live in one of Durham's most scenic and well-connected communities!
Zillow last checked: 8 hours ago
Listing updated: October 24, 2025 at 01:26pm
Listed by:
John Christy 919-337-9420,
Lennar Carolinas LLC,
Nancy Vaughn,
Lennar Carolinas LLC
Bought with:
Elizabeth Crawford, 280480
The Luxe Group, Inc.
Source: Doorify MLS,MLS#: 10086855
Facts & features
Interior
Bedrooms & bathrooms
- Bedrooms: 3
- Bathrooms: 3
- Full bathrooms: 2
- 1/2 bathrooms: 1
Heating
- Fireplace(s), Heat Pump, Natural Gas, Zoned
Cooling
- Central Air, Gas, Heat Pump, Zoned
Appliances
- Included: Convection Oven, Electric Water Heater, Free-Standing Gas Range, Microwave, Range, Self Cleaning Oven
- Laundry: Electric Dryer Hookup, Laundry Room, Upper Level
Features
- Bathtub Only, Bathtub/Shower Combination, Entrance Foyer, High Ceilings, High Speed Internet, Living/Dining Room Combination, Open Floorplan, Quartz Counters, Shower Only, Smart Thermostat, Smooth Ceilings, Tray Ceiling(s), Walk-In Closet(s)
- Flooring: Carpet, Vinyl, Tile
- Windows: Screens
- Number of fireplaces: 1
- Fireplace features: Gas, Gas Log, Great Room
Interior area
- Total structure area: 1,995
- Total interior livable area: 1,995 sqft
- Finished area above ground: 1,995
- Finished area below ground: 0
Property
Parking
- Total spaces: 4
- Parking features: Driveway, Garage, Garage Door Opener, Garage Faces Front
- Attached garage spaces: 2
- Uncovered spaces: 2
Features
- Levels: Two
- Stories: 2
- Patio & porch: Covered, Porch, Screened
- Pool features: Salt Water, Community
- Has view: Yes
Lot
- Size: 4,356 sqft
- Dimensions: 40 x 112.35 x 40.2 x 115.63
Details
- Parcel number: 0860592975
- Special conditions: Standard
Construction
Type & style
- Home type: SingleFamily
- Architectural style: Traditional
- Property subtype: Single Family Residence, Residential
Materials
- Stone, Vinyl Siding
- Foundation: Slab
- Roof: Asphalt, Shingle
Condition
- New construction: Yes
- Year built: 2025
- Major remodel year: 2025
Details
- Builder name: Lennar
Utilities & green energy
- Sewer: Public Sewer
- Water: Public
- Utilities for property: Cable Available
Green energy
- Energy efficient items: Thermostat
Community & neighborhood
Community
- Community features: Playground, Pool, Sidewalks, Street Lights
Location
- Region: Durham
- Subdivision: Triple Crown
HOA & financial
HOA
- Has HOA: Yes
- HOA fee: $110 monthly
- Amenities included: Dog Park, Management, Playground, Pool, Trail(s)
- Services included: Storm Water Maintenance
Price history
| Date | Event | Price |
|---|---|---|
| 10/24/2025 | Sold | $379,000-13.4%$190/sqft |
Source: | ||
| 9/8/2025 | Pending sale | $437,865$219/sqft |
Source: | ||
| 6/16/2025 | Price change | $437,865-3.3%$219/sqft |
Source: | ||
| 4/3/2025 | Listed for sale | $452,865$227/sqft |
Source: | ||
Public tax history
| Year | Property taxes | Tax assessment |
|---|---|---|
| 2025 | $954 +1.3% | $96,250 +42.6% |
| 2024 | $942 | $67,500 |
Find assessor info on the county website
Neighborhood: 27703
Nearby schools
GreatSchools rating
- 4/10Spring Valley Elementary SchoolGrades: PK-5Distance: 0.8 mi
- 5/10Neal MiddleGrades: 6-8Distance: 2.4 mi
- 1/10Southern School of Energy and SustainabilityGrades: 9-12Distance: 3.8 mi
Schools provided by the listing agent
- Elementary: Durham - Spring Valley
- Middle: Durham - Neal
- High: Durham - Southern
Source: Doorify MLS. This data may not be complete. We recommend contacting the local school district to confirm school assignments for this home.
Get a cash offer in 3 minutes
Find out how much your home could sell for in as little as 3 minutes with a no-obligation cash offer.
Estimated market value$375,300
Get a cash offer in 3 minutes
Find out how much your home could sell for in as little as 3 minutes with a no-obligation cash offer.
Estimated market value
$375,300



