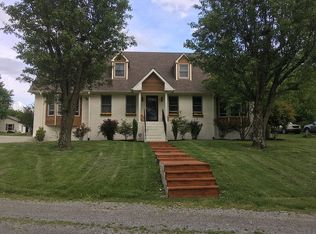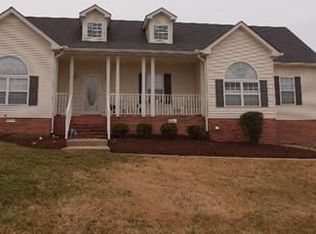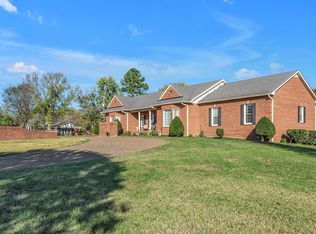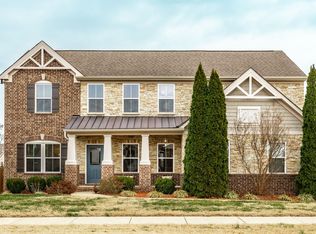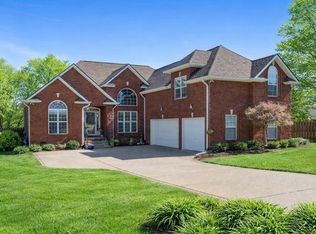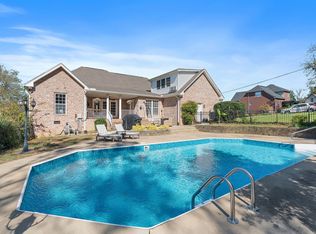Welcome to 1011 Robertson Rd – a one-of-a-kind estate set back on nearly 2 picturesque acres in Gallatin. This custom-built home combines timeless design with impressive features throughout. The grand living room boasts soaring ceilings and opens seamlessly to the spacious kitchen w/ new SS appliances, creating the perfect setting for entertaining. The main-level primary suite is tucked away in its own private wing, offering the ideal retreat. Offering double trey ceilings, large en suite with oversized tile shower, soaking tub and separate vanities. Upstairs you’ll find three additional bedrooms and an oversized bonus room for extra living space. Car enthusiasts and hobbyists will love the garage capacity—over 7 total bays. The 3-car attached garage is complemented by a 4-car breezeway attached shop/garage, fully equipped with heating and air, making it perfect for a workshop with conversion possibilities for additional apartment or in-law suite. Outside, the fenced yard offers room to roam with additional space beyond, giving you both privacy and flexibility. This stately home is unlike any other—don’t miss the opportunity to make this stunning Gallatin estate your own. Kitchen appliances, including wine fridge, convey with the sale. 1% lender credit with use of preferred lender.
Active
$849,900
1011 Robertson Rd, Gallatin, TN 37066
4beds
3,785sqft
Est.:
Single Family Residence, Residential
Built in 2006
1.7 Acres Lot
$-- Zestimate®
$225/sqft
$-- HOA
What's special
Picturesque acresDouble trey ceilingsSoaring ceilingsSeparate vanitiesSoaking tub
- 143 days |
- 2,771 |
- 125 |
Zillow last checked: 8 hours ago
Listing updated: February 02, 2026 at 07:27am
Listing Provided by:
Bernie Gallerani 615-438-6658,
Bernie Gallerani Real Estate 615-265-8284
Source: RealTracs MLS as distributed by MLS GRID,MLS#: 3013730
Tour with a local agent
Facts & features
Interior
Bedrooms & bathrooms
- Bedrooms: 4
- Bathrooms: 3
- Full bathrooms: 2
- 1/2 bathrooms: 1
- Main level bedrooms: 1
Bedroom 1
- Area: 294 Square Feet
- Dimensions: 21x14
Bedroom 2
- Area: 121 Square Feet
- Dimensions: 11x11
Bedroom 3
- Area: 110 Square Feet
- Dimensions: 10x11
Bedroom 4
- Area: 88 Square Feet
- Dimensions: 8x11
Primary bathroom
- Features: Double Vanity
- Level: Double Vanity
Dining room
- Features: Formal
- Level: Formal
- Area: 121 Square Feet
- Dimensions: 11x11
Kitchen
- Features: Eat-in Kitchen
- Level: Eat-in Kitchen
- Area: 143 Square Feet
- Dimensions: 13x11
Living room
- Features: Great Room
- Level: Great Room
- Area: 288 Square Feet
- Dimensions: 18x16
Recreation room
- Features: Second Floor
- Level: Second Floor
- Area: 448 Square Feet
- Dimensions: 28x16
Heating
- Central
Cooling
- Central Air
Appliances
- Included: Electric Oven, Electric Range, Dishwasher, Disposal, Microwave, Refrigerator, Stainless Steel Appliance(s)
Features
- Ceiling Fan(s), Entrance Foyer, High Ceilings, Walk-In Closet(s)
- Flooring: Carpet, Wood, Tile
- Basement: Crawl Space
- Fireplace features: Great Room
Interior area
- Total structure area: 3,785
- Total interior livable area: 3,785 sqft
- Finished area above ground: 3,785
Property
Parking
- Total spaces: 7
- Parking features: Attached/Detached
- Garage spaces: 7
Features
- Levels: Two
- Stories: 2
- Patio & porch: Patio, Covered
- Fencing: Back Yard
Lot
- Size: 1.7 Acres
- Features: Level
- Topography: Level
Details
- Parcel number: 112 05603 000
- Special conditions: Standard
Construction
Type & style
- Home type: SingleFamily
- Property subtype: Single Family Residence, Residential
Materials
- Brick
Condition
- New construction: No
- Year built: 2006
Utilities & green energy
- Sewer: Septic Tank
- Water: Public
- Utilities for property: Water Available
Community & HOA
Community
- Subdivision: Maple Hill Estates
HOA
- Has HOA: No
Location
- Region: Gallatin
Financial & listing details
- Price per square foot: $225/sqft
- Tax assessed value: $832,900
- Annual tax amount: $2,959
- Date on market: 10/9/2025
Estimated market value
Not available
Estimated sales range
Not available
Not available
Price history
Price history
| Date | Event | Price |
|---|---|---|
| 10/9/2025 | Price change | $849,900-15%$225/sqft |
Source: | ||
| 9/15/2025 | Price change | $999,900-9.1%$264/sqft |
Source: | ||
| 9/3/2025 | Listed for sale | $1,100,000+4300%$291/sqft |
Source: | ||
| 8/6/2004 | Sold | $25,000-13.8%$7/sqft |
Source: Public Record Report a problem | ||
| 9/18/2000 | Sold | $29,000$8/sqft |
Source: Public Record Report a problem | ||
Public tax history
Public tax history
| Year | Property taxes | Tax assessment |
|---|---|---|
| 2025 | $2,959 | $208,225 |
| 2024 | $2,959 -8% | $208,225 +45.9% |
| 2023 | $3,215 -0.4% | $142,750 -75% |
| 2022 | $3,229 0% | $571,000 |
| 2021 | $3,229 | $571,000 |
| 2020 | $3,229 | $571,000 |
| 2019 | $3,229 +25.2% | $571,000 +38.4% |
| 2018 | $2,579 | $412,700 |
| 2017 | -- | -- |
| 2016 | -- | -- |
| 2015 | -- | -- |
| 2014 | -- | -- |
| 2011 | $2,902 +32.2% | $108,647 |
| 2010 | $2,196 | $108,647 |
| 2009 | $2,196 | $108,647 |
| 2008 | -- | $108,647 +7.8% |
| 2007 | $2,298 | $100,778 |
| 2006 | $2,298 +1089.1% | $100,778 +1250.7% |
| 2005 | $193 | $7,461 |
| 2004 | $193 | $7,461 |
| 2002 | $193 | $7,461 +38.5% |
| 2001 | -- | $5,386 -75% |
| 2000 | -- | $21,544 |
Find assessor info on the county website
BuyAbility℠ payment
Est. payment
$4,260/mo
Principal & interest
$3941
Property taxes
$319
Climate risks
Neighborhood: 37066
Nearby schools
GreatSchools rating
- 4/10Vena Stuart Elementary SchoolGrades: PK-5Distance: 1.8 mi
- 4/10Joe Shafer Middle SchoolGrades: 6-8Distance: 2.4 mi
- 5/10Gallatin Senior High SchoolGrades: 9-12Distance: 3.8 mi
Schools provided by the listing agent
- Elementary: Vena Stuart Elementary
- Middle: Joe Shafer Middle School
- High: Gallatin Senior High School
Source: RealTracs MLS as distributed by MLS GRID. This data may not be complete. We recommend contacting the local school district to confirm school assignments for this home.
