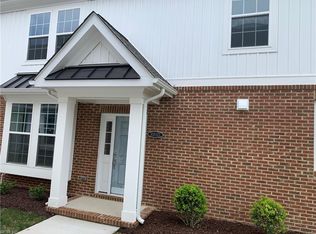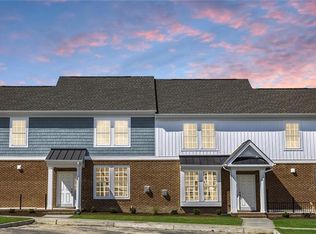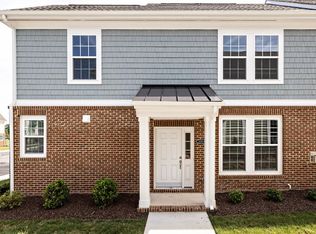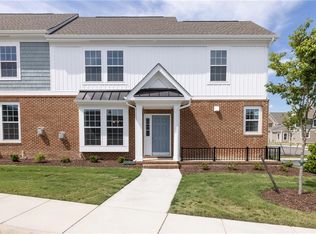Sold
$329,900
1011 Robinson Rd #5A, Suffolk, VA 23434
3beds
1,584sqft
Condominium
Built in 2024
-- sqft lot
$331,500 Zestimate®
$208/sqft
$2,546 Estimated rent
Home value
$331,500
$312,000 - $351,000
$2,546/mo
Zestimate® history
Loading...
Owner options
Explore your selling options
What's special
30-60 Day Closing Available! Ask about the $20,000 "Use As You Choose" incentive when using the builder's preferred hometown lenders, whether it's for closing costs, a rate buydown, or other approved options. Inside, you'll find luxury vinyl plank flooring throughout the first floor, with the exception of the primary bedroom (carpeted) and primary bath (tiled). The kitchen features 42" gray cabinets and beautiful fantasy brown granite countertops, perfect for both everyday living and entertaining. The first-floor primary suite offers a tiled bathroom with tile walls and a rain head shower. Upstairs, there are two additional bedrooms and a large walk-in storage area. Each unit also includes a fenced patio with an outdoor storage closet for added convenience.
Zillow last checked: 8 hours ago
Listing updated: October 03, 2025 at 08:14am
Listed by:
Gene Grady,
BHHS RW Towne Realty 757-935-9010,
Jay Osborough,
BHHS RW Towne Realty
Bought with:
Krystal Montgomery
Garrett Realty Partners
Source: REIN Inc.,MLS#: 10596514
Facts & features
Interior
Bedrooms & bathrooms
- Bedrooms: 3
- Bathrooms: 3
- Full bathrooms: 2
- 1/2 bathrooms: 1
Primary bedroom
- Level: First
Bedroom
- Level: Second
Full bathroom
- Level: Second
Dining room
- Level: First
Kitchen
- Level: First
Living room
- Level: First
Utility room
- Level: First
Heating
- Natural Gas
Cooling
- Central Air
Appliances
- Included: Dishwasher, Disposal, Microwave, Gas Range, Gas Water Heater
- Laundry: Dryer Hookup, Washer Hookup
Features
- Primary Sink-Double, Walk-In Closet(s), Pantry
- Flooring: Carpet, Ceramic Tile, Vinyl
- Has basement: No
- Attic: Walk-In
- Number of fireplaces: 1
- Fireplace features: Fireplace Gas-natural
Interior area
- Total interior livable area: 1,584 sqft
Property
Parking
- Total spaces: 2
- Parking features: 2 Space, Assigned
Features
- Stories: 2
- Pool features: None
- Fencing: Partial,Fenced
- Waterfront features: Not Waterfront
Lot
- Features: Corner
Details
- Zoning: RES
Construction
Type & style
- Home type: Condo
- Property subtype: Condominium
- Attached to another structure: Yes
Materials
- Brick, Vinyl Siding
- Foundation: Slab
- Roof: Asphalt Shingle
Condition
- New construction: Yes
- Year built: 2024
Details
- Warranty included: Yes
Utilities & green energy
- Sewer: City/County
- Water: City/County
- Utilities for property: Cable Hookup
Community & neighborhood
Location
- Region: Suffolk
- Subdivision: Springwell At Godwin Park
HOA & financial
HOA
- Has HOA: Yes
- Amenities included: Landscaping, Playground, Trash
- Second HOA fee: $145 monthly
Price history
Price history is unavailable.
Public tax history
Tax history is unavailable.
Neighborhood: 23434
Nearby schools
GreatSchools rating
- 4/10Hillpoint Elementary SchoolGrades: PK-5Distance: 0.9 mi
- 3/10King's Fork Middle SchoolGrades: 6-8Distance: 1.1 mi
- 2/10King's Fork High SchoolGrades: 9-12Distance: 5.2 mi
Schools provided by the listing agent
- Elementary: Hillpoint Elementary
- Middle: King`s Fork Middle
- High: Kings Fork
Source: REIN Inc.. This data may not be complete. We recommend contacting the local school district to confirm school assignments for this home.

Get pre-qualified for a loan
At Zillow Home Loans, we can pre-qualify you in as little as 5 minutes with no impact to your credit score.An equal housing lender. NMLS #10287.
Sell for more on Zillow
Get a free Zillow Showcase℠ listing and you could sell for .
$331,500
2% more+ $6,630
With Zillow Showcase(estimated)
$338,130


