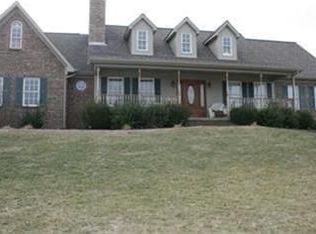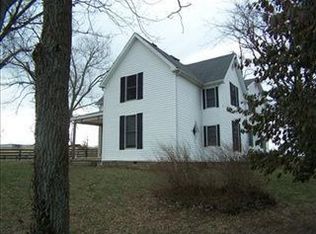Sold for $850,000
$850,000
1011 Sebree Rd, Stamping Ground, KY 40379
4beds
3,301sqft
Single Family Residence
Built in 2004
10.28 Acres Lot
$870,100 Zestimate®
$257/sqft
$2,803 Estimated rent
Home value
$870,100
$766,000 - $992,000
$2,803/mo
Zestimate® history
Loading...
Owner options
Explore your selling options
What's special
Don't miss out on this stunning custom home in Scott County! Nestled on over 10 acres, this property boasts a prime location near Toyota, downtown Georgetown, Lexington, and more.
As you step inside, you'll be welcomed by a spacious main floor featuring a large kitchen with custom cabinetry and breathtaking views. Enjoy family meals in the separate dining area or cozy up by the propane fireplace in the living room. The first floor also includes a generous primary suite with a full bathroom, a guest bedroom, and an additional full guest bathroom. The large utility room adds convenience as you enter from the two-car attached garage.
Head upstairs to discover two sizable bedrooms connected by a Jack and Jill bathroom. The expansive basement offers over 1,800 square feet of unfinished space, providing the perfect opportunity for additional storage or the potential for more living area to suit your needs.
Don't forget to explore the beautiful 30x46 red barn, built in 2017, which includes a loft, water, and electric—perfect for hobbies or extra storage.
This property is a must-see! Come experience all that this home has to offer!
Zillow last checked: 8 hours ago
Listing updated: August 28, 2025 at 11:49pm
Listed by:
Brandon Feltner 606-233-1259,
Kentucky Land and Home
Bought with:
Lockhart Realty Group, LLC
Source: Imagine MLS,MLS#: 24021692
Facts & features
Interior
Bedrooms & bathrooms
- Bedrooms: 4
- Bathrooms: 3
- Full bathrooms: 3
Primary bedroom
- Level: First
Bedroom 1
- Level: First
Bedroom 2
- Level: Second
Bedroom 3
- Level: Second
Bathroom 1
- Description: Full Bath
- Level: First
Bathroom 2
- Description: Full Bath
- Level: First
Bathroom 3
- Description: Full Bath
- Level: Second
Heating
- Electric, Forced Air, Heat Pump
Cooling
- Electric, Heat Pump
Appliances
- Included: Double Oven, Microwave, Refrigerator, Range
- Laundry: Electric Dryer Hookup, Washer Hookup
Features
- Central Vacuum, Entrance Foyer, Eat-in Kitchen, Master Downstairs, Walk-In Closet(s), Ceiling Fan(s)
- Flooring: Carpet, Concrete, Hardwood, Tile
- Doors: Storm Door(s)
- Windows: Insulated Windows, Blinds
- Basement: Concrete,Full,Unfinished
- Has fireplace: Yes
- Fireplace features: Family Room, Gas Log
Interior area
- Total structure area: 3,301
- Total interior livable area: 3,301 sqft
- Finished area above ground: 3,301
- Finished area below ground: 0
Property
Parking
- Parking features: Attached Garage, Driveway, Garage Door Opener, Garage Faces Side
- Has garage: Yes
- Has uncovered spaces: Yes
Features
- Levels: Two
- Patio & porch: Patio, Porch
- Fencing: Wood
- Has view: Yes
- View description: Farm
Lot
- Size: 10.28 Acres
- Features: Secluded
Details
- Additional structures: Barn(s)
- Parcel number: 08030002.000
- Other equipment: Dehumidifier
- Horses can be raised: Yes
Construction
Type & style
- Home type: SingleFamily
- Architectural style: Ranch
- Property subtype: Single Family Residence
Materials
- Brick Veneer, Other, Vinyl Siding
- Foundation: Concrete Perimeter
- Roof: Dimensional Style,Shingle
Condition
- New construction: No
- Year built: 2004
Utilities & green energy
- Sewer: Septic Tank
- Water: Public
- Utilities for property: Electricity Connected, Water Connected, Propane Connected
Community & neighborhood
Security
- Security features: Security System Owned
Location
- Region: Stamping Ground
- Subdivision: Rural
Price history
| Date | Event | Price |
|---|---|---|
| 2/21/2025 | Sold | $850,000$257/sqft |
Source: | ||
| 11/6/2024 | Pending sale | $850,000$257/sqft |
Source: | ||
| 10/16/2024 | Contingent | $850,000$257/sqft |
Source: | ||
| 10/14/2024 | Listed for sale | $850,000+1.2%$257/sqft |
Source: | ||
| 10/11/2024 | Listing removed | -- |
Source: Owner Report a problem | ||
Public tax history
| Year | Property taxes | Tax assessment |
|---|---|---|
| 2022 | $2,865 +3.6% | $330,227 +4.8% |
| 2021 | $2,765 +853.8% | $315,227 +8.8% |
| 2017 | $290 -87.5% | $289,845 +0.4% |
Find assessor info on the county website
Neighborhood: 40379
Nearby schools
GreatSchools rating
- 7/10Stamping Ground Elementary SchoolGrades: K-5Distance: 2.3 mi
- 8/10Scott County Middle SchoolGrades: 6-8Distance: 5.3 mi
- 6/10Scott County High SchoolGrades: 9-12Distance: 5.1 mi
Schools provided by the listing agent
- Elementary: Stamping Ground
- Middle: Scott Co
- High: Scott Co
Source: Imagine MLS. This data may not be complete. We recommend contacting the local school district to confirm school assignments for this home.
Get pre-qualified for a loan
At Zillow Home Loans, we can pre-qualify you in as little as 5 minutes with no impact to your credit score.An equal housing lender. NMLS #10287.

