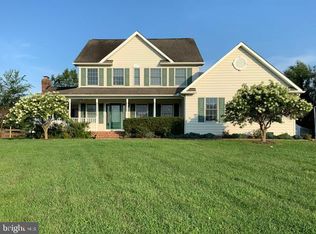Sold for $920,000 on 09/19/25
$920,000
1011 Stansbury Rd, Pylesville, MD 21132
4beds
3,622sqft
Single Family Residence
Built in 2000
3 Acres Lot
$929,300 Zestimate®
$254/sqft
$4,028 Estimated rent
Home value
$929,300
$864,000 - $1.00M
$4,028/mo
Zestimate® history
Loading...
Owner options
Explore your selling options
What's special
This large colonial-style home is not just a residence; it’s a lifestyle choice that combines comfort, space, and a touch of luxury. The large lot situated on a beautiful landscape provides peace and quiet with plenty of space to spread out. The wrap-around porch adds to the charm, offering a perfect spot for morning coffees or evening gatherings. Inside, the brick fireplace is at the centerpiece of the home, adding comfort and style between the living room and eat-in kitchen. The separate dining room is perfect for family dinners. The first-floor master bedroom provides convenience and privacy. With an expansive layout, it allows for a cozy retreat after a long day. The attached bathroom features modern amenities, while the large walk-in closet ensures ample storage space. The main floor office is ideal for those who work from home, providing a quiet space to focus. The large bedrooms upstairs can accommodate family members or guests comfortably, along with a second floor sitting area. The unfinished walk-out basement is a standout feature. It presents an opportunity for the new owner to craft a personalized entertainment area, or additional living space, and to utilize the already built in gym. The sellers added a wood burning stove in the basement for comfort and functionality. After exploring the beautiful home, step outside into your amazing outside oasis. The in-ground pool is perfect for hot summer days, while the pool house, which includes a bathroom and a sink, can serve as a changing area or a space for hosting poolside parties. The screened-in back porch provides a bug-free environment to enjoy the beautiful outdoors. With an attached over-sized three-car garage and a detached pole building, there's no shortage of parking or storage options. The pole building also features a wood burning stove to keep you warm in the winter nights while working in your workshop. Whether you have multiple vehicles, an RV, a boat, outdoor equipment, or hobbies that require space, this property can accommodate it all! Set on a large three-acre lot, the property offers plenty of outdoor space for gardening, play, or simply enjoying nature. The expansive yard can be tailored to your desires, whether you envision a lush garden, a playground, or an outdoor entertaining area. The home features updated mechanicals that ensure that the home is efficient and reliable. The Brand New 50-year architectural shingle roof is backed by a lifetime warranty that transfers to the new owners. This home is a MUST-SEE! Schedule your tour today!
Zillow last checked: 8 hours ago
Listing updated: September 22, 2025 at 02:35am
Listed by:
Terrie Myers 717-332-4911,
Iron Valley Real Estate of Central PA,
Co-Listing Agent: Jennifer Clemens 717-779-7791,
Iron Valley Real Estate of Central PA
Bought with:
Tony Migliaccio, 510689
Long & Foster Real Estate, Inc.
Source: Bright MLS,MLS#: MDHR2044086
Facts & features
Interior
Bedrooms & bathrooms
- Bedrooms: 4
- Bathrooms: 4
- Full bathrooms: 2
- 1/2 bathrooms: 2
- Main level bathrooms: 2
- Main level bedrooms: 1
Basement
- Area: 2233
Heating
- Heat Pump, Propane
Cooling
- Central Air, Electric
Appliances
- Included: Gas Water Heater, Tankless Water Heater, Instant Hot Water
- Laundry: Main Level
Features
- Bathroom - Walk-In Shower, Soaking Tub, Floor Plan - Traditional, Kitchen Island, Walk-In Closet(s)
- Basement: Full,Unfinished
- Number of fireplaces: 2
- Fireplace features: Wood Burning
Interior area
- Total structure area: 5,855
- Total interior livable area: 3,622 sqft
- Finished area above ground: 3,622
- Finished area below ground: 0
Property
Parking
- Total spaces: 7
- Parking features: Storage, Garage Faces Side, Inside Entrance, Oversized, Attached, Detached
- Attached garage spaces: 7
Accessibility
- Accessibility features: 2+ Access Exits
Features
- Levels: Two
- Stories: 2
- Patio & porch: Patio, Screened, Wrap Around
- Has private pool: Yes
- Pool features: In Ground, Private
- Fencing: Partial
Lot
- Size: 3 Acres
Details
- Additional structures: Above Grade, Below Grade
- Parcel number: 1304095820
- Zoning: AG
- Special conditions: Standard
Construction
Type & style
- Home type: SingleFamily
- Architectural style: Traditional
- Property subtype: Single Family Residence
Materials
- Brick
- Foundation: Block
Condition
- Excellent
- New construction: No
- Year built: 2000
Utilities & green energy
- Sewer: On Site Septic
- Water: Well
Community & neighborhood
Location
- Region: Pylesville
- Subdivision: None Available
Other
Other facts
- Listing agreement: Exclusive Right To Sell
- Listing terms: Cash,Conventional,FHA,VA Loan
- Ownership: Fee Simple
Price history
| Date | Event | Price |
|---|---|---|
| 9/19/2025 | Sold | $920,000-1.1%$254/sqft |
Source: | ||
| 7/30/2025 | Pending sale | $930,000$257/sqft |
Source: | ||
| 7/25/2025 | Listed for sale | $930,000+1293.6%$257/sqft |
Source: | ||
| 5/28/1998 | Sold | $66,733$18/sqft |
Source: Public Record Report a problem | ||
Public tax history
| Year | Property taxes | Tax assessment |
|---|---|---|
| 2025 | $8,141 +6.1% | $760,167 +8% |
| 2024 | $7,674 +3.8% | $704,100 +3.8% |
| 2023 | $7,394 +3.9% | $678,400 -3.7% |
Find assessor info on the county website
Neighborhood: 21132
Nearby schools
GreatSchools rating
- 8/10North Bend Elementary SchoolGrades: PK-5Distance: 3.7 mi
- 6/10North Harford Middle SchoolGrades: 6-8Distance: 1.1 mi
- 6/10North Harford High SchoolGrades: 9-12Distance: 1.3 mi
Schools provided by the listing agent
- District: Harford County Public Schools
Source: Bright MLS. This data may not be complete. We recommend contacting the local school district to confirm school assignments for this home.

Get pre-qualified for a loan
At Zillow Home Loans, we can pre-qualify you in as little as 5 minutes with no impact to your credit score.An equal housing lender. NMLS #10287.
