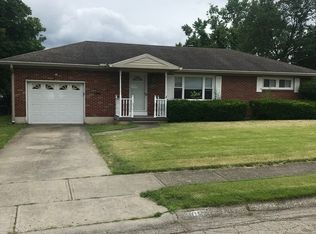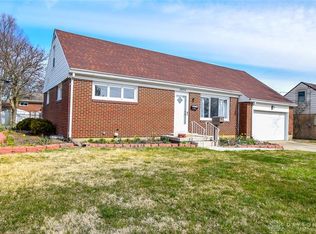Enter the spacious living room that flows into the dining room which opens to both the large kitchen and family room. There are 3 bedrooms. The largest bedroom has double closets. The bathroom has a double vanity. The living room, dining room and bedrooms all have wood floors. All white trim with freshly painted neutral walls throughout. Full basement with an additional bathroom. 2 car attached garage. Back deck with pergola and full fenced back yard.
This property is off market, which means it's not currently listed for sale or rent on Zillow. This may be different from what's available on other websites or public sources.

