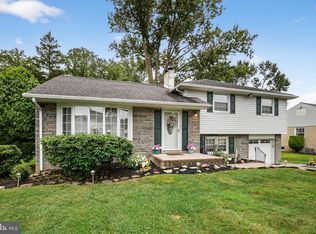Sold for $600,000
$600,000
1011 Twist Rd, Philadelphia, PA 19115
3beds
2,071sqft
Single Family Residence
Built in 1958
0.37 Acres Lot
$612,200 Zestimate®
$290/sqft
$2,855 Estimated rent
Home value
$612,200
$563,000 - $667,000
$2,855/mo
Zestimate® history
Loading...
Owner options
Explore your selling options
What's special
Welcome to 1011 Twist Road. Every once in a while, a hidden jem comes along like this one. This lovingly maintained immaculate 3 bedroom 2 1/2 bath, home has so much to offer. When you enter through the gorgeous leaded glass front door to a huge living room with a separate dining area. The kitchen is spectacular, the quartz counters and solid wood cabinets enhanced with a large breakfast bar. Brand new top of the line stove, this kitchen is what you have dreamed of. The three bedrooms are all a nice size; the primary bedroom has a new bathroom with glass shower enclosure and a walk- in closet. Come down to the spacious family room with a wood burning fireplace that is amazing. Down a couple of steps to the fully tiled basement with storage galore, your laundry room is located down here there a built-in storage everywhere. Now were going out the sliding door to see this yard that will take your breath away. There is a gorgeous, low maintenance concrete swimming pool in a park like setting. This summer oasis has endless possibilities. There is a patio area and then you come up to a composite two-tiered deck overlooking the entire fenced in yard. Think of all the fun and entertaining you can have. This beautiful home is move in ready. Don't let this beauty pass by. Great location, great shopping, easy access to main highways.
Zillow last checked: 8 hours ago
Listing updated: July 17, 2025 at 05:01pm
Listed by:
Betsy Mitchell 215-953-8800,
Re/Max One Realty
Bought with:
Najah Yasin, RS358975
Market Force Realty
Source: Bright MLS,MLS#: PAPH2473642
Facts & features
Interior
Bedrooms & bathrooms
- Bedrooms: 3
- Bathrooms: 3
- Full bathrooms: 2
- 1/2 bathrooms: 1
Family room
- Level: Lower
Heating
- Forced Air, Oil
Cooling
- Central Air, Electric
Appliances
- Included: Microwave, Dishwasher, Disposal, Dryer, Self Cleaning Oven, Oven/Range - Electric, Refrigerator, Washer, Water Heater, Electric Water Heater
- Laundry: In Basement
Features
- Attic, Attic/House Fan, Bathroom - Stall Shower, Bathroom - Tub Shower, Built-in Features, Ceiling Fan(s), Breakfast Area, Dining Area, Formal/Separate Dining Room, Eat-in Kitchen, Kitchen Island, Bathroom - Walk-In Shower, Dry Wall, Block Walls
- Flooring: Carpet, Ceramic Tile, Laminate
- Doors: Sliding Glass, Storm Door(s)
- Windows: Bay/Bow, Double Hung, Double Pane Windows, Screens, Sliding, Storm Window(s)
- Basement: Drain,Partial,Windows,Finished,Shelving
- Number of fireplaces: 1
- Fireplace features: Mantel(s), Wood Burning
Interior area
- Total structure area: 2,071
- Total interior livable area: 2,071 sqft
- Finished area above ground: 2,071
- Finished area below ground: 0
Property
Parking
- Total spaces: 5
- Parking features: Garage Faces Front, Garage Faces Side, Inside Entrance, Asphalt, Driveway, On Street, Attached
- Attached garage spaces: 1
- Uncovered spaces: 4
Accessibility
- Accessibility features: Grip-Accessible Features
Features
- Levels: Multi/Split,Two
- Stories: 2
- Patio & porch: Patio, Deck, Porch
- Exterior features: Awning(s), Water Fountains
- Has private pool: Yes
- Pool features: Concrete, In Ground, Private
- Has spa: Yes
- Spa features: Bath
- Fencing: Split Rail,Wood,Vinyl
Lot
- Size: 0.37 Acres
- Dimensions: 75.00 x 237.00
- Features: Front Yard, Level, Rear Yard, SideYard(s), Sloped, Landscaped, Middle Of Block
Details
- Additional structures: Above Grade, Below Grade
- Parcel number: 581021900
- Zoning: RSD3
- Special conditions: Standard
Construction
Type & style
- Home type: SingleFamily
- Property subtype: Single Family Residence
Materials
- Masonry, Block, Vinyl Siding, Brick Front
- Foundation: Block
- Roof: Architectural Shingle
Condition
- Excellent
- New construction: No
- Year built: 1958
Utilities & green energy
- Electric: 200+ Amp Service
- Sewer: Public Sewer
- Water: Public
- Utilities for property: Cable Available, Phone Available, Cable, Satellite Internet Service, Fiber Optic
Community & neighborhood
Security
- Security features: Carbon Monoxide Detector(s), Smoke Detector(s), Electric Alarm
Location
- Region: Philadelphia
- Subdivision: Pine Valley
- Municipality: PHILADELPHIA
Other
Other facts
- Listing agreement: Exclusive Agency
- Listing terms: Cash,Conventional
- Ownership: Fee Simple
Price history
| Date | Event | Price |
|---|---|---|
| 7/17/2025 | Sold | $600,000+0.8%$290/sqft |
Source: | ||
| 6/8/2025 | Pending sale | $595,000$287/sqft |
Source: | ||
| 6/6/2025 | Listing removed | $595,000$287/sqft |
Source: | ||
| 6/5/2025 | Contingent | $595,000$287/sqft |
Source: | ||
| 6/2/2025 | Listed for sale | $595,000$287/sqft |
Source: | ||
Public tax history
| Year | Property taxes | Tax assessment |
|---|---|---|
| 2025 | $7,668 +13.5% | $547,800 +13.5% |
| 2024 | $6,754 | $482,500 |
| 2023 | $6,754 +49.1% | $482,500 |
Find assessor info on the county website
Neighborhood: Bustleton
Nearby schools
GreatSchools rating
- 7/10Frank Anne SchoolGrades: PK-5Distance: 0.8 mi
- 6/10C.C.A. Baldi Middle SchoolGrades: 6-8Distance: 0.5 mi
- 2/10Washington George High SchoolGrades: 9-12Distance: 1.2 mi
Schools provided by the listing agent
- District: Philadelphia City
Source: Bright MLS. This data may not be complete. We recommend contacting the local school district to confirm school assignments for this home.
Get a cash offer in 3 minutes
Find out how much your home could sell for in as little as 3 minutes with a no-obligation cash offer.
Estimated market value$612,200
Get a cash offer in 3 minutes
Find out how much your home could sell for in as little as 3 minutes with a no-obligation cash offer.
Estimated market value
$612,200
