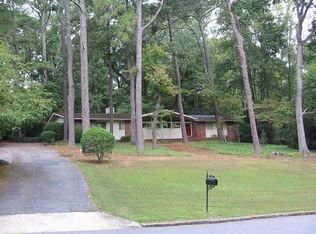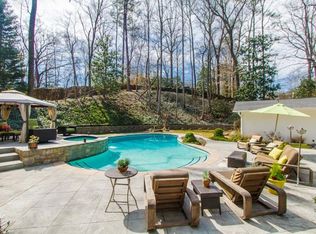Closed
$1,835,000
1011 W Paces Ferry Rd NW, Atlanta, GA 30327
4beds
5,562sqft
Single Family Residence
Built in 1964
1.16 Acres Lot
$1,819,100 Zestimate®
$330/sqft
$12,971 Estimated rent
Home value
$1,819,100
$1.67M - $1.98M
$12,971/mo
Zestimate® history
Loading...
Owner options
Explore your selling options
What's special
Beautifully perched atop a gently rolling lawn, this stunning Greek Revival-style residence is the ultimate entertainer's dream. From the moment you step onto the classic rocking chair front porch, you're welcomed into a grand entrance foyer that sets the tone for the home's refined charm and generous scale. To one side, an oversized fireside living room bathed in natural light from floor-to-ceiling windows offers a warm and inviting retreat. On the other side, a gracious formal dining room flows seamlessly into a Butler's pantry and an updated kitchen, featuring stone countertops, modern appliances, and a wet bar overlooking the cozy, fireside family room. The home also boasts a separate library with custom built-in bookcases and tranquil views of the rear patio-ideal for quiet reading or working from home. Just off the kitchen, a sunroom opens to an incredible outdoor living space, complete with a sparkling pool and an unfinished pool house, ready for your personal touch. The spacious main-level primary suite offers direct access to the pool, a spa-inspired bathroom with dual vanities, and a generous walk-in closet. Also on the main floor are a formal powder room and a well-equipped laundry room. Upstairs, you'll find three expansive en suite bedrooms, each with walk-in closets, along with a stately office and a large walk-in attic. A three-car garage with a private staircase leads to a sizable unfinished bonus room with limitless potential-perfect for a studio, guest suite, or home gym. The horseshoe driveway offers convenient access for both family and guests, while sidewalks connect you to nearby shopping and dining. Located in the coveted Jackson School District this home is just steps from Pace Academy and a short distance to Westminster, Lovett, Trinity and more. This home is the perfect blend of timeless style and modern convenience.
Zillow last checked: 8 hours ago
Listing updated: July 31, 2025 at 07:06am
Listed by:
Cia Cummings 404-931-1673,
Ansley RE | Christie's Int'l RE,
Molly Beery 404-242-5712,
Ansley RE | Christie's Int'l RE
Bought with:
Erin Yabroudy, 297281
Harry Norman Realtors
Source: GAMLS,MLS#: 10536001
Facts & features
Interior
Bedrooms & bathrooms
- Bedrooms: 4
- Bathrooms: 5
- Full bathrooms: 4
- 1/2 bathrooms: 1
- Main level bathrooms: 1
- Main level bedrooms: 1
Dining room
- Features: Seats 12+, Separate Room
Kitchen
- Features: Pantry
Heating
- Central
Cooling
- Central Air, Zoned
Appliances
- Included: Dishwasher, Disposal
- Laundry: Other
Features
- Bookcases, Master On Main Level, Walk-In Closet(s), Wet Bar
- Flooring: Hardwood
- Windows: Bay Window(s), Window Treatments
- Basement: Crawl Space
- Attic: Pull Down Stairs
- Number of fireplaces: 2
- Fireplace features: Living Room
- Common walls with other units/homes: No Common Walls
Interior area
- Total structure area: 5,562
- Total interior livable area: 5,562 sqft
- Finished area above ground: 5,562
- Finished area below ground: 0
Property
Parking
- Total spaces: 3
- Parking features: Attached, Garage
- Has attached garage: Yes
Features
- Levels: Two
- Stories: 2
- Patio & porch: Patio
- Exterior features: Garden, Sprinkler System
- Has private pool: Yes
- Pool features: In Ground
- Fencing: Back Yard
- Body of water: None
Lot
- Size: 1.16 Acres
- Features: Other
Details
- Additional structures: Guest House
- Parcel number: 17 018100030333
Construction
Type & style
- Home type: SingleFamily
- Architectural style: Brick 3 Side,Traditional
- Property subtype: Single Family Residence
Materials
- Other
- Foundation: Block
- Roof: Composition
Condition
- Resale
- New construction: No
- Year built: 1964
Utilities & green energy
- Electric: 220 Volts
- Sewer: Septic Tank
- Water: Public
- Utilities for property: Cable Available, Electricity Available, Natural Gas Available, Phone Available, Water Available
Green energy
- Energy efficient items: Appliances
Community & neighborhood
Community
- Community features: Sidewalks, Street Lights, Walk To Schools, Near Shopping
Location
- Region: Atlanta
- Subdivision: Buckhead
HOA & financial
HOA
- Has HOA: No
- Services included: Other
Other
Other facts
- Listing agreement: Exclusive Right To Sell
Price history
| Date | Event | Price |
|---|---|---|
| 7/29/2025 | Sold | $1,835,000-8%$330/sqft |
Source: | ||
| 7/16/2025 | Pending sale | $1,995,000$359/sqft |
Source: | ||
| 6/4/2025 | Price change | $1,995,000-9.3%$359/sqft |
Source: | ||
| 4/30/2025 | Listed for sale | $2,200,000+34%$396/sqft |
Source: | ||
| 3/22/2023 | Sold | $1,641,200-8.6%$295/sqft |
Source: Public Record Report a problem | ||
Public tax history
| Year | Property taxes | Tax assessment |
|---|---|---|
| 2024 | $22,971 +38% | $660,120 +6.4% |
| 2023 | $16,651 -19.2% | $620,480 +8.8% |
| 2022 | $20,601 -1.1% | $570,280 +3% |
Find assessor info on the county website
Neighborhood: Kingswood
Nearby schools
GreatSchools rating
- 8/10Jackson Elementary SchoolGrades: PK-5Distance: 1.5 mi
- 6/10Sutton Middle SchoolGrades: 6-8Distance: 1.5 mi
- 8/10North Atlanta High SchoolGrades: 9-12Distance: 1.8 mi
Schools provided by the listing agent
- Elementary: Jackson
- Middle: Sutton
- High: North Atlanta
Source: GAMLS. This data may not be complete. We recommend contacting the local school district to confirm school assignments for this home.
Get a cash offer in 3 minutes
Find out how much your home could sell for in as little as 3 minutes with a no-obligation cash offer.
Estimated market value$1,819,100
Get a cash offer in 3 minutes
Find out how much your home could sell for in as little as 3 minutes with a no-obligation cash offer.
Estimated market value
$1,819,100

