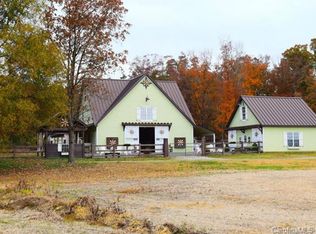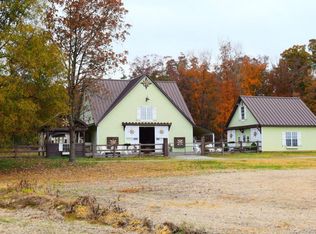Country Living! 3 Bed/3BA, Loft, Inground Pool, 2 Car Garage and Large Workshop. Price includes 5 Acres of land- amount of acreage is negotiable with seller based on price. Lot lines to be determined between buyer and seller up to 30 Acres Available. SS Appliances, New light fixtures, tiled bathroom, Vaulted ceiling with amazing 2 story stone Fireplace..
This property is off market, which means it's not currently listed for sale or rent on Zillow. This may be different from what's available on other websites or public sources.

