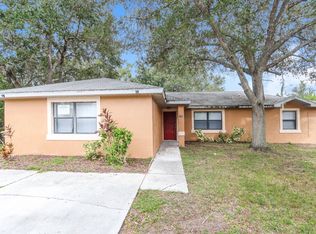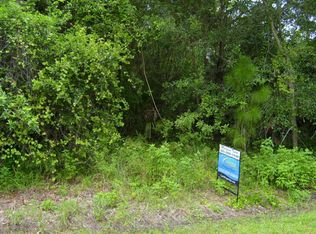Sold for $329,900
$329,900
1011 Webster Rd SE, Palm Bay, FL 32909
4beds
1,809sqft
Single Family Residence
Built in 2025
9,583.2 Square Feet Lot
$328,300 Zestimate®
$182/sqft
$2,093 Estimated rent
Home value
$328,300
$312,000 - $345,000
$2,093/mo
Zestimate® history
Loading...
Owner options
Explore your selling options
What's special
Ready Now! Value Priced, Beautiful, Brand-New Home with Builder Warranty! This home features 4 Bedrooms, 2 Full Baths with double sink vanities in each, a 2-Car Garage, and an Indoor Laundry Room. Featuring soaring ceilings in the living area, this spacious, split floor plan includes luxury vinyl plank flooring throughout the home. The kitchen offers 36'' all wood upper White Shaker cabinets, Quartz countertops, Whirlpool stainless steel appliances including refrigerator, single bowl stainless steel sink with a chrome Moen faucet, and a spacious pantry. The bathrooms are continuous in style and feature raised height wood vanities with full width mirrors, tiled shower/tub area, Moen water saving fixtures, and water saver commodes. Ceiling fans and window blinds are included throughout the home. This home is quality built, energy efficient, and move-in ready!
Zillow last checked: 8 hours ago
Listing updated: January 14, 2026 at 12:04pm
Listed by:
Dee Hinkle 321-759-5359,
Waterman Real Estate, Inc.,
Vera L Koon 321-302-9588,
Waterman Real Estate, Inc.
Bought with:
Elena Lynch, 3487343
EXP Realty, LLC
Kristen Bear, 3335987
EXP Realty, LLC
Source: Space Coast AOR,MLS#: 1061771
Facts & features
Interior
Bedrooms & bathrooms
- Bedrooms: 4
- Bathrooms: 2
- Full bathrooms: 2
Primary bedroom
- Description: From Floor Plan
- Area: 197.76
- Dimensions: 12.90 x 15.33
Bedroom 2
- Description: From Floor Plan
- Area: 120
- Dimensions: 12.00 x 10.00
Bedroom 3
- Description: From Floor Plan
- Area: 136.7
- Dimensions: 13.67 x 10.00
Bedroom 4
- Description: From Floor Plan
- Area: 116.7
- Dimensions: 10.00 x 11.67
Dining room
- Description: From Floor Plan
- Area: 152.04
- Dimensions: 12.67 x 12.00
Kitchen
- Description: From Floor Plan
- Area: 140.88
- Dimensions: 11.50 x 12.25
Living room
- Description: From Floor Plan
- Area: 256.71
- Dimensions: 19.90 x 12.90
Other
- Description: From Floor Plan, Patio
- Area: 100
- Dimensions: 10.00 x 10.00
Heating
- Central, Electric
Cooling
- Central Air, Electric
Appliances
- Included: Dishwasher, Electric Range, Electric Water Heater, Ice Maker, Microwave, Refrigerator, Water Softener Owned
- Laundry: Electric Dryer Hookup, Washer Hookup
Features
- Breakfast Bar, Ceiling Fan(s), Entrance Foyer, Kitchen Island, Open Floorplan, Pantry, Primary Bathroom - Shower No Tub, Split Bedrooms, Vaulted Ceiling(s), Walk-In Closet(s)
- Flooring: Vinyl
- Has fireplace: No
Interior area
- Total interior livable area: 1,809 sqft
Property
Parking
- Total spaces: 2
- Parking features: Attached, Garage, Garage Door Opener
- Attached garage spaces: 2
Features
- Levels: One
- Stories: 1
- Patio & porch: Patio
- Exterior features: Storm Shutters
Lot
- Size: 9,583 sqft
- Features: Cleared
Details
- Additional parcels included: 2948629
- Parcel number: 293732Gt01113.00004.00
- Special conditions: Standard
Construction
Type & style
- Home type: SingleFamily
- Property subtype: Single Family Residence
Materials
- Block, Concrete, Stucco
- Roof: Shingle
Condition
- New construction: Yes
- Year built: 2025
Utilities & green energy
- Sewer: Aerobic Septic
- Water: Well
- Utilities for property: Cable Available
Community & neighborhood
Security
- Security features: Smoke Detector(s)
Location
- Region: Palm Bay
- Subdivision: Port Malabar Unit 23
Other
Other facts
- Listing terms: Cash,Conventional,FHA,Owner May Carry,VA Loan
- Road surface type: Asphalt
Price history
| Date | Event | Price |
|---|---|---|
| 1/21/2026 | Listing removed | $2,300$1/sqft |
Source: Zillow Rentals Report a problem | ||
| 1/14/2026 | Sold | $329,900$182/sqft |
Source: Space Coast AOR #1061771 Report a problem | ||
| 12/11/2025 | Pending sale | $329,900$182/sqft |
Source: Space Coast AOR #1061771 Report a problem | ||
| 11/10/2025 | Listed for sale | $329,900$182/sqft |
Source: Space Coast AOR #1061771 Report a problem | ||
| 11/10/2025 | Listing removed | $329,900$182/sqft |
Source: Space Coast AOR #1049462 Report a problem | ||
Public tax history
| Year | Property taxes | Tax assessment |
|---|---|---|
| 2024 | $296 +8.9% | $28,000 +12% |
| 2023 | $272 +17.1% | $25,000 +13.6% |
| 2022 | $232 +46.8% | $22,000 +158.8% |
Find assessor info on the county website
Neighborhood: 32909
Nearby schools
GreatSchools rating
- 4/10Sunrise Elementary SchoolGrades: PK-6Distance: 1.2 mi
- 3/10Southwest Middle SchoolGrades: 7-8Distance: 5 mi
- 3/10Bayside High SchoolGrades: 9-12Distance: 3 mi
Schools provided by the listing agent
- Elementary: Sunrise
- Middle: Southwest
- High: Bayside
Source: Space Coast AOR. This data may not be complete. We recommend contacting the local school district to confirm school assignments for this home.
Get a cash offer in 3 minutes
Find out how much your home could sell for in as little as 3 minutes with a no-obligation cash offer.
Estimated market value$328,300
Get a cash offer in 3 minutes
Find out how much your home could sell for in as little as 3 minutes with a no-obligation cash offer.
Estimated market value
$328,300

