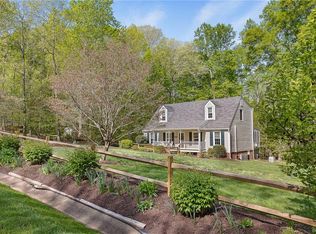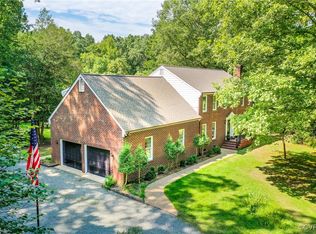Sold for $511,000
$511,000
10110 N Donegal Rd, Midlothian, VA 23112
3beds
3,360sqft
Single Family Residence
Built in 1985
7.8 Acres Lot
$514,500 Zestimate®
$152/sqft
$3,116 Estimated rent
Home value
$514,500
$478,000 - $551,000
$3,116/mo
Zestimate® history
Loading...
Owner options
Explore your selling options
What's special
Remarkable opportunity! A nearly impossible to find property approximately 6 minutes from 288! This 3360 finished square foot raised ranch home on a 7.8 acre private lot with a huge detached garage offering room for just about anything you could imagine! More recent updates to the home include dual zone HVAC, updated kitchen including other updates throughout and dimensional shingled roof! It is move in ready or you can update it any way you see fit because it is not "overupdated". There is nothing like it even close in this area, so do not miss it!!!
Zillow last checked: 8 hours ago
Listing updated: October 09, 2025 at 04:02am
Listed by:
Bryan Turner 804-426-3600,
EXP Realty LLC
Bought with:
Elizabeth Day, 0225243935
Real Broker LLC
Source: CVRMLS,MLS#: 2522667 Originating MLS: Central Virginia Regional MLS
Originating MLS: Central Virginia Regional MLS
Facts & features
Interior
Bedrooms & bathrooms
- Bedrooms: 3
- Bathrooms: 3
- Full bathrooms: 3
Primary bedroom
- Level: First
- Dimensions: 0 x 0
Bedroom 2
- Level: First
- Dimensions: 0 x 0
Bedroom 3
- Level: First
- Dimensions: 0 x 0
Additional room
- Level: Basement
- Dimensions: 0 x 0
Additional room
- Level: Basement
- Dimensions: 0 x 0
Dining room
- Level: First
- Dimensions: 0 x 0
Other
- Description: Shower
- Level: Basement
Other
- Description: Tub & Shower
- Level: First
Kitchen
- Level: First
- Dimensions: 0 x 0
Laundry
- Level: First
- Dimensions: 0 x 0
Living room
- Level: First
- Dimensions: 0 x 0
Office
- Level: Basement
- Dimensions: 0 x 0
Recreation
- Level: Basement
- Dimensions: 0 x 0
Heating
- Electric, Forced Air, Heat Pump, Zoned
Cooling
- Central Air, Electric, Zoned
Appliances
- Included: Electric Water Heater
- Laundry: Washer Hookup, Dryer Hookup
Features
- Bedroom on Main Level, Ceiling Fan(s), Dining Area, Fireplace, Granite Counters, Kitchen Island, Main Level Primary
- Flooring: Carpet, Vinyl
- Doors: Storm Door(s)
- Windows: Thermal Windows
- Basement: Full,Heated,Walk-Out Access
- Attic: Pull Down Stairs
- Number of fireplaces: 1
- Fireplace features: Masonry, Vented, Wood Burning
Interior area
- Total interior livable area: 3,360 sqft
- Finished area above ground: 1,680
- Finished area below ground: 1,680
Property
Parking
- Total spaces: 4
- Parking features: Direct Access, Detached, Garage, Off Street, Oversized, Storage, Workshop in Garage
- Garage spaces: 4
Features
- Levels: One
- Stories: 1
- Patio & porch: Front Porch, Deck, Porch
- Exterior features: Deck, Porch
- Pool features: None
Lot
- Size: 7.80 Acres
- Features: Level
- Topography: Level
Details
- Additional structures: Garage(s), Shed(s), Storage
- Parcel number: 732660983300000
- Zoning description: R25
Construction
Type & style
- Home type: SingleFamily
- Architectural style: Ranch
- Property subtype: Single Family Residence
Materials
- Block, Cedar, Drywall, Frame
- Roof: Composition,Shingle
Condition
- Resale
- New construction: No
- Year built: 1985
Utilities & green energy
- Sewer: Septic Tank
- Water: Well
Community & neighborhood
Location
- Region: Midlothian
- Subdivision: Donegal Forest North
Other
Other facts
- Ownership: Individuals
- Ownership type: Sole Proprietor
Price history
| Date | Event | Price |
|---|---|---|
| 10/8/2025 | Sold | $511,000+2.2%$152/sqft |
Source: | ||
| 8/20/2025 | Pending sale | $499,950$149/sqft |
Source: | ||
| 8/12/2025 | Listed for sale | $499,950+79.2%$149/sqft |
Source: | ||
| 9/28/2018 | Sold | $279,000-0.3%$83/sqft |
Source: | ||
| 8/15/2018 | Listed for sale | $279,950$83/sqft |
Source: Napier REALTORS ERA #1828009 Report a problem | ||
Public tax history
| Year | Property taxes | Tax assessment |
|---|---|---|
| 2025 | $4,365 +3.9% | $490,400 +5.1% |
| 2024 | $4,199 +5% | $466,600 +6.2% |
| 2023 | $3,999 +8.8% | $439,400 +10% |
Find assessor info on the county website
Neighborhood: 23112
Nearby schools
GreatSchools rating
- 6/10Spring Run Elementary SchoolGrades: PK-5Distance: 1 mi
- 4/10Bailey Bridge Middle SchoolGrades: 6-8Distance: 2.8 mi
- 4/10Manchester High SchoolGrades: 9-12Distance: 2.5 mi
Schools provided by the listing agent
- Elementary: Spring Run
- Middle: Bailey Bridge
- High: Manchester
Source: CVRMLS. This data may not be complete. We recommend contacting the local school district to confirm school assignments for this home.
Get a cash offer in 3 minutes
Find out how much your home could sell for in as little as 3 minutes with a no-obligation cash offer.
Estimated market value
$514,500


