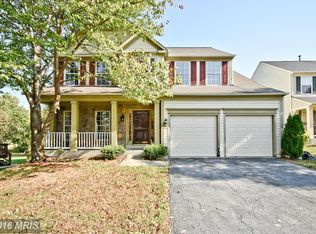Sold for $620,000
$620,000
10111 Autumn Ridge Ct, Bowie, MD 20721
5beds
2,510sqft
Single Family Residence
Built in 1994
8,327 Square Feet Lot
$614,100 Zestimate®
$247/sqft
$3,312 Estimated rent
Home value
$614,100
$540,000 - $694,000
$3,312/mo
Zestimate® history
Loading...
Owner options
Explore your selling options
What's special
Get ready to make 10111 Autumn Ridge Court your next home! This inviting, open-concept residence boasts 4 bedrooms and 3.5 bathrooms, featuring numerous special touches throughout. The main level offers a formal living room and dining room perfect for special occasions, complemented by a gourmet kitchen that flows into a sunroom (or keeping room) and a cozy family room with a fireplace. Whether entertaining or enjoying quiet family moments, the bright sunroom, inviting family room, and spacious deck ensure everyone stays connected to the kitchen action. Enjoy peaceful moments from the deck or serene backyard on this level, tree-lined lot. Upstairs, the luxurious owner’s suite features bamboo flooring, ample closet space, and a spacious bathroom. Three additional bedrooms with brand new carpeting, updated full bath, and a convenient bedroom-level laundry room complete the upper floor. The expansive lower level includes a large recreation room and a versatile bonus room with a generous closet, ideal for a bedroom, office, or multi-generational living. Recent updates, including a brand new roof, modern kitchen and new flooring throughout, make this home move-in ready. Embrace the perfect blend of comfort, style, and functionality at 10111 Autumn Ridge Court!
Zillow last checked: 8 hours ago
Listing updated: September 23, 2024 at 05:07pm
Listed by:
Mia Russell 202-316-7013,
MBR Realty Group LLC
Bought with:
Imo Umoren, 513399
Samson Properties
Source: Bright MLS,MLS#: MDPG2121226
Facts & features
Interior
Bedrooms & bathrooms
- Bedrooms: 5
- Bathrooms: 4
- Full bathrooms: 3
- 1/2 bathrooms: 1
- Main level bathrooms: 1
Basement
- Area: 1220
Heating
- Forced Air, Natural Gas
Cooling
- Central Air, Electric
Appliances
- Included: Dishwasher, Disposal, Microwave, Oven/Range - Gas, Gas Water Heater
Features
- Breakfast Area, Dining Area, Floor Plan - Traditional, Plaster Walls
- Flooring: Wood
- Windows: Double Pane Windows
- Basement: Connecting Stairway,Full,Finished,Improved
- Number of fireplaces: 1
Interior area
- Total structure area: 3,730
- Total interior livable area: 2,510 sqft
- Finished area above ground: 2,510
- Finished area below ground: 0
Property
Parking
- Total spaces: 2
- Parking features: Garage Faces Front, Off Street, Attached
- Attached garage spaces: 2
- Details: Garage Sqft: 400
Accessibility
- Accessibility features: Accessible Entrance
Features
- Levels: Three
- Stories: 3
- Patio & porch: Deck
- Pool features: None
Lot
- Size: 8,327 sqft
Details
- Additional structures: Above Grade, Below Grade
- Parcel number: 17131525740
- Zoning: LCD
- Special conditions: Standard
Construction
Type & style
- Home type: SingleFamily
- Architectural style: Colonial
- Property subtype: Single Family Residence
Materials
- Frame
- Foundation: Slab
- Roof: Asphalt
Condition
- New construction: No
- Year built: 1994
Utilities & green energy
- Sewer: Public Sewer
- Water: Public
Community & neighborhood
Location
- Region: Bowie
- Subdivision: Arbor Park
HOA & financial
HOA
- Has HOA: Yes
- HOA fee: $47 monthly
- Amenities included: Other
- Services included: Management, Insurance, Reserve Funds, Other
- Association name: ARBOR PARK
Other
Other facts
- Listing agreement: Exclusive Right To Sell
- Listing terms: Conventional
- Ownership: Fee Simple
Price history
| Date | Event | Price |
|---|---|---|
| 9/3/2024 | Sold | $620,000-1.6%$247/sqft |
Source: | ||
| 8/31/2024 | Listed for sale | $629,900$251/sqft |
Source: | ||
| 8/7/2024 | Pending sale | $629,900$251/sqft |
Source: | ||
| 7/31/2024 | Listed for sale | $629,900+152%$251/sqft |
Source: | ||
| 3/21/2017 | Listing removed | $2,700$1/sqft |
Source: Renters Warehouse Report a problem | ||
Public tax history
| Year | Property taxes | Tax assessment |
|---|---|---|
| 2025 | $8,211 +52.6% | $525,633 +8.6% |
| 2024 | $5,382 +9.4% | $483,967 +9.4% |
| 2023 | $4,918 | $442,300 |
Find assessor info on the county website
Neighborhood: 20721
Nearby schools
GreatSchools rating
- 2/10Lake Arbor Elementary SchoolGrades: PK-5Distance: 0.2 mi
- 2/10Ernest Everett Just Middle SchoolGrades: 6-8Distance: 0.3 mi
- 5/10Charles Herbert Flowers High SchoolGrades: 9-12Distance: 2 mi
Schools provided by the listing agent
- District: Prince George's County Public Schools
Source: Bright MLS. This data may not be complete. We recommend contacting the local school district to confirm school assignments for this home.

Get pre-qualified for a loan
At Zillow Home Loans, we can pre-qualify you in as little as 5 minutes with no impact to your credit score.An equal housing lender. NMLS #10287.
