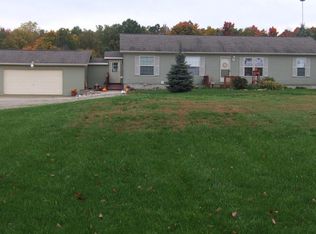This 3 bedroom, 1.5 bath, ranch home is nestled in the pine trees on 2 Acres. Beautiful private settings! Two Pole Barns! Large doors for Camper 30 x 48 cement floor, electric meter has been removed, can be hooked back up. More storage in the 24 x 32 barn. Two car attached garage. Kitchen has newer tiled floors, and stainless steel appliances. Large Deck off the dining area. Hardwood floors under the carpet! Lower level has a large family room and office. Tons of updates in 2008 include new well, siding, and most of the windows. Water heater 2012
This property is off market, which means it's not currently listed for sale or rent on Zillow. This may be different from what's available on other websites or public sources.
