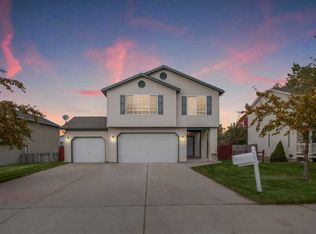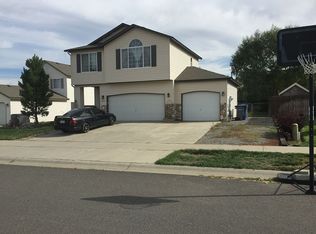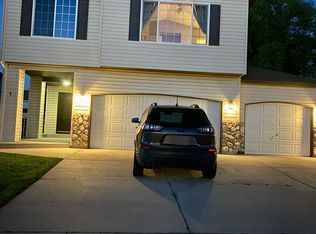Closed
$415,000
10112 W Richland Rd, Cheney, WA 99004
3beds
3baths
2,040sqft
Single Family Residence
Built in 2005
7,405.2 Square Feet Lot
$416,100 Zestimate®
$203/sqft
$2,373 Estimated rent
Home value
$416,100
$387,000 - $449,000
$2,373/mo
Zestimate® history
Loading...
Owner options
Explore your selling options
What's special
Beautiful 3-bed, 3-bath home in sought-after West Terrace! With over 2,000 sq. ft., this home offers generous open spaces designed for comfort and functionality. The kitchen features an island, pantry, and stainless steel appliances, flowing into bright living and dining areas. Enjoy a cozy family room with gas fireplace on the main floor, plus a bedroom, full bath, and laundry. Upstairs, the large primary suite includes dual vanities, soaking tub, shower, and walk-in closet, while a second ensuite bedroom adds flexibility. Outside, relax in the fully fenced yard with deck, sprinkler system, and storage shed. Two-car garage and extended driveway provide ample parking. Conveniently located near Cheney, Airway Heights, and downtown Spokane!
Zillow last checked: 8 hours ago
Listing updated: October 13, 2025 at 10:58am
Listed by:
Michael Dorsey 509-688-3858,
Windermere North,
Dan Pasby 509-844-5696,
Windermere North
Source: SMLS,MLS#: 202521677
Facts & features
Interior
Bedrooms & bathrooms
- Bedrooms: 3
- Bathrooms: 3
First floor
- Level: First
- Area: 1320 Square Feet
Other
- Level: Second
- Area: 720 Square Feet
Heating
- Natural Gas, Forced Air
Cooling
- Central Air
Appliances
- Included: Free-Standing Range, Dishwasher, Refrigerator, Microwave, Washer, Dryer
Features
- Windows: Windows Vinyl
- Basement: Crawl Space,Slab,None
- Number of fireplaces: 1
- Fireplace features: Gas
Interior area
- Total structure area: 2,040
- Total interior livable area: 2,040 sqft
Property
Parking
- Total spaces: 2
- Parking features: Attached, Garage Door Opener
- Garage spaces: 2
Features
- Levels: One and One Half
- Stories: 2
- Fencing: Fenced Yard
Lot
- Size: 7,405 sqft
- Features: Sprinkler - Automatic, Level
Details
- Additional structures: Shed(s)
- Parcel number: 24073.1309
Construction
Type & style
- Home type: SingleFamily
- Architectural style: Traditional
- Property subtype: Single Family Residence
Materials
- Vinyl Siding
- Roof: Composition
Condition
- New construction: No
- Year built: 2005
Community & neighborhood
Location
- Region: Cheney
- Subdivision: West Terrace
Other
Other facts
- Listing terms: FHA,VA Loan,Conventional,Cash
Price history
| Date | Event | Price |
|---|---|---|
| 10/10/2025 | Sold | $415,000+4%$203/sqft |
Source: | ||
| 8/27/2025 | Pending sale | $399,000$196/sqft |
Source: | ||
| 8/20/2025 | Price change | $399,000-3.9%$196/sqft |
Source: | ||
| 8/1/2025 | Listed for sale | $415,000+124%$203/sqft |
Source: | ||
| 7/22/2014 | Sold | $185,300+3%$91/sqft |
Source: | ||
Public tax history
| Year | Property taxes | Tax assessment |
|---|---|---|
| 2024 | $3,989 +11.9% | $405,600 -3.1% |
| 2023 | $3,566 +2.6% | $418,400 +1.2% |
| 2022 | $3,474 +6% | $413,400 +25.3% |
Find assessor info on the county website
Neighborhood: 99004
Nearby schools
GreatSchools rating
- 7/10Phil Snowdon ElementaryGrades: PK-5Distance: 1.3 mi
- 4/10Cheney Middle SchoolGrades: 6-8Distance: 5.3 mi
- 6/10Cheney High SchoolGrades: 9-12Distance: 5.9 mi
Schools provided by the listing agent
- District: Cheney
Source: SMLS. This data may not be complete. We recommend contacting the local school district to confirm school assignments for this home.

Get pre-qualified for a loan
At Zillow Home Loans, we can pre-qualify you in as little as 5 minutes with no impact to your credit score.An equal housing lender. NMLS #10287.
Sell for more on Zillow
Get a free Zillow Showcase℠ listing and you could sell for .
$416,100
2% more+ $8,322
With Zillow Showcase(estimated)
$424,422

