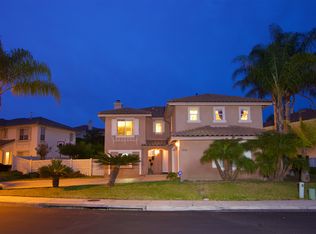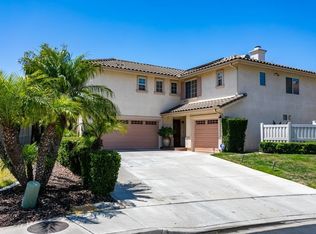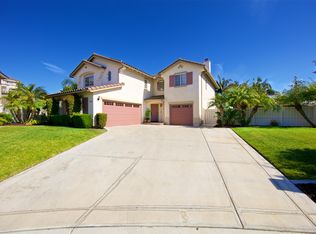Sold for $1,020,000
$1,020,000
10114 Challenger Cir, Spring Valley, CA 91978
5beds
2,920sqft
Single Family Residence
Built in 2001
7,840.8 Square Feet Lot
$1,004,900 Zestimate®
$349/sqft
$5,851 Estimated rent
Home value
$1,004,900
$914,000 - $1.11M
$5,851/mo
Zestimate® history
Loading...
Owner options
Explore your selling options
What's special
Beautiful 5 bedroom plan residence in the Lakeview at Highlands Ranch hilltop community. Great-room layout, upgraded kitchen w/ quartz countertops, newer stainless steel appliances & sink. Full bed & bath downstairs, soaring ceilings in main living room bathe the interior of the home w/ natural light. Upstairs features a large bedroom w/ ensuite bath. 2 guest bedrooms w/ Jack & Jill bath, a separate laundry room w/ sink & storage, & an expansive master retreat that peers into the backyard, featuring dual vanities, soaker tub, stall shower, & dual walk-in closets. 3-zone HVAC, ceiling fans in upper bedrooms, sizable three car garage perfect for storage needs, and peaceful & tranquil backyard featuring a large patio and side garden w/ delicious apple tree.
Zillow last checked: 8 hours ago
Listing updated: June 27, 2025 at 03:41am
Listed by:
Michael J Wolf DRE #01709065 858-722-6847,
Coldwell Banker West,
Jessica L Wolf DRE #01855679 858-722-3441,
Coldwell Banker West
Bought with:
Cideer Saco, DRE #02055850
Century 21 Affiliated
Source: SDMLS,MLS#: 240017826 Originating MLS: San Diego Association of REALTOR
Originating MLS: San Diego Association of REALTOR
Facts & features
Interior
Bedrooms & bathrooms
- Bedrooms: 5
- Bathrooms: 4
- Full bathrooms: 4
Heating
- Forced Air Unit
Cooling
- Central Forced Air, Dual
Appliances
- Included: Dishwasher, Dryer, Microwave, Refrigerator, Shed(s), Washer, Double Oven, Tankless Water Heater, High Eff. Water Heater
- Laundry: Gas
Features
- Flooring: Carpet, Tile, Wood
- Number of fireplaces: 1
- Fireplace features: FP in Family Room
Interior area
- Total structure area: 2,920
- Total interior livable area: 2,920 sqft
Property
Parking
- Total spaces: 7
- Parking features: Attached
- Garage spaces: 3
Features
- Levels: 2 Story
- Stories: 2
- Patio & porch: Slab
- Pool features: Community/Common
- Spa features: N/K
- Fencing: Full
- Has view: Yes
- View description: Bay, Mountains/Hills, Neighborhood
- Has water view: Yes
- Water view: Bay
Lot
- Size: 7,840 sqft
Details
- Additional structures: N/K
- Parcel number: 5802612600
- Zoning: R-1:SINGLE
- Zoning description: R-1:SINGLE
Construction
Type & style
- Home type: SingleFamily
- Architectural style: Contemporary
- Property subtype: Single Family Residence
Materials
- Stucco
- Roof: Tile/Clay
Condition
- Year built: 2001
Utilities & green energy
- Sewer: Sewer Connected
- Water: Meter on Property
Community & neighborhood
Community
- Community features: Biking/Hiking Trails, Clubhouse/Rec Room, Gated Community, Pool
Location
- Region: Spring Valley
- Subdivision: SPRING VALLEY
HOA & financial
HOA
- HOA fee: $230 monthly
- Services included: Common Area Maintenance, Gated Community
- Association name: LakeviewHighlandsRanchHOA
Other
Other facts
- Listing terms: Cash,Conventional,FHA,VA
Price history
| Date | Event | Price |
|---|---|---|
| 8/27/2024 | Sold | $1,020,000+2%$349/sqft |
Source: | ||
| 8/3/2024 | Pending sale | $999,999$342/sqft |
Source: | ||
| 7/31/2024 | Listed for sale | $999,999+63.4%$342/sqft |
Source: | ||
| 10/10/2017 | Sold | $612,000-4.2%$210/sqft |
Source: Public Record Report a problem | ||
| 8/27/2017 | Price change | $639,000-0.9%$219/sqft |
Source: Realty ONE Group #170034284 Report a problem | ||
Public tax history
| Year | Property taxes | Tax assessment |
|---|---|---|
| 2025 | $12,792 +28.6% | $1,020,000 +27.6% |
| 2024 | $9,951 +3.1% | $799,119 +2% |
| 2023 | $9,652 +17.7% | $783,451 +19.4% |
Find assessor info on the county website
Neighborhood: 91978
Nearby schools
GreatSchools rating
- 7/10Loma Elementary SchoolGrades: K-6Distance: 1.5 mi
- 6/10Science, Technology, Engineering, Arts, And Math Academy At La PresaGrades: 5-8Distance: 1.9 mi
- 6/10Monte Vista High SchoolGrades: 9-12Distance: 1.6 mi
Get a cash offer in 3 minutes
Find out how much your home could sell for in as little as 3 minutes with a no-obligation cash offer.
Estimated market value$1,004,900
Get a cash offer in 3 minutes
Find out how much your home could sell for in as little as 3 minutes with a no-obligation cash offer.
Estimated market value
$1,004,900


