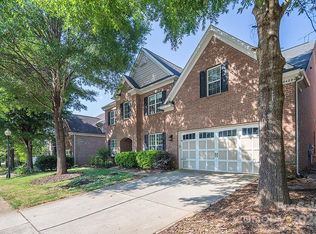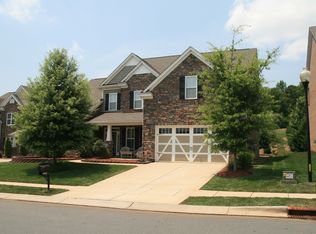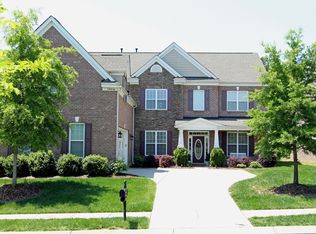Closed
$1,020,000
10115 Paxton Run Rd, Charlotte, NC 28277
5beds
4,078sqft
Single Family Residence
Built in 2007
0.22 Acres Lot
$1,024,600 Zestimate®
$250/sqft
$3,860 Estimated rent
Home value
$1,024,600
$953,000 - $1.11M
$3,860/mo
Zestimate® history
Loading...
Owner options
Explore your selling options
What's special
Located in Ballantyne’s prestigious Ardrey Chase, this move-in ready full brick home with stone accents offers luxury and function. Professionally designed and remodeled throughout, new tile and granite in all bathrooms, hand scraped hardwood floors, and custom shutter blinds. The remodeled kitchen features granite countertops, stainless steel appliances, sleek backsplash, expanded center island, and walk-in pantry. The main level includes a secondary bedroom, formal dining room, functional laundry/mudroom, and an office with French doors. Upstairs offers spacious bedrooms, a bonus/game room, and a separate sitting area ideal for relaxing or entertaining. The expansive owner’s suite features French doors and a spa-like bath with jetted tub, separate shower, and floor-to-ceiling tile. Other highlights include dual-zone HVAC, in-ground sprinkler system, certified pre-owned home inspection and home warranty. Enjoy a fenced yard with privacy trees, stone patio, and fire pit.
Zillow last checked: 8 hours ago
Listing updated: June 13, 2025 at 07:52am
Listing Provided by:
Adelle Spears adellespearsrealtor@gmail.com,
Call It Closed International Inc
Bought with:
Marie Lorimer
Howard Hanna Allen Tate Charlotte South
Source: Canopy MLS as distributed by MLS GRID,MLS#: 4253177
Facts & features
Interior
Bedrooms & bathrooms
- Bedrooms: 5
- Bathrooms: 4
- Full bathrooms: 4
- Main level bedrooms: 1
Primary bedroom
- Level: Upper
Primary bedroom
- Level: Upper
Bedroom s
- Level: Main
Bedroom s
- Level: Upper
Bathroom full
- Level: Main
Bathroom full
- Level: Upper
Bonus room
- Level: Upper
Dining area
- Level: Main
Dining room
- Level: Main
Flex space
- Level: Main
Kitchen
- Level: Main
Laundry
- Level: Main
Living room
- Level: Main
Heating
- Forced Air, Natural Gas, Zoned
Cooling
- Central Air, Zoned
Appliances
- Included: Convection Oven, Dishwasher, Disposal, Double Oven, Gas Cooktop, Gas Water Heater, Microwave, Plumbed For Ice Maker, Self Cleaning Oven
- Laundry: Mud Room, Utility Room, Main Level
Features
- Drop Zone, Soaking Tub, Kitchen Island, Open Floorplan, Pantry, Storage, Walk-In Closet(s), Walk-In Pantry, Whirlpool
- Flooring: Carpet, Tile, Wood
- Windows: Window Treatments
- Has basement: No
- Attic: Pull Down Stairs
- Fireplace features: Family Room, Gas
Interior area
- Total structure area: 4,078
- Total interior livable area: 4,078 sqft
- Finished area above ground: 4,078
- Finished area below ground: 0
Property
Parking
- Total spaces: 2
- Parking features: Driveway, Attached Garage, Garage Door Opener, Garage Faces Front, On Street, Garage on Main Level
- Attached garage spaces: 2
- Has uncovered spaces: Yes
Features
- Levels: Two
- Stories: 2
- Patio & porch: Covered, Front Porch, Patio
Lot
- Size: 0.22 Acres
Details
- Parcel number: 22903570
- Zoning: N1-A
- Special conditions: Standard
Construction
Type & style
- Home type: SingleFamily
- Property subtype: Single Family Residence
Materials
- Brick Full, Stone
- Foundation: Slab
Condition
- New construction: No
- Year built: 2007
Utilities & green energy
- Sewer: Public Sewer
- Water: City
- Utilities for property: Cable Available, Electricity Connected
Community & neighborhood
Security
- Security features: Carbon Monoxide Detector(s)
Location
- Region: Charlotte
- Subdivision: Ardrey Chase
HOA & financial
HOA
- Has HOA: Yes
- HOA fee: $240 quarterly
- Association name: Cedar Management Group
- Association phone: 704-644-8808
Other
Other facts
- Listing terms: Cash,Conventional,FHA,VA Loan
- Road surface type: Concrete, Paved
Price history
| Date | Event | Price |
|---|---|---|
| 6/13/2025 | Sold | $1,020,000-0.5%$250/sqft |
Source: | ||
| 5/15/2025 | Pending sale | $1,025,000$251/sqft |
Source: | ||
| 5/7/2025 | Listed for sale | $1,025,000+113.5%$251/sqft |
Source: | ||
| 9/15/2017 | Sold | $480,000-2%$118/sqft |
Source: | ||
| 9/12/2017 | Pending sale | $490,000$120/sqft |
Source: Carolina United Realty LLC #3270218 Report a problem | ||
Public tax history
| Year | Property taxes | Tax assessment |
|---|---|---|
| 2025 | -- | $777,700 |
| 2024 | $6,042 +3.4% | $777,700 |
| 2023 | $5,844 +19.6% | $777,700 +57.7% |
Find assessor info on the county website
Neighborhood: 28277
Nearby schools
GreatSchools rating
- 8/10Elon Park ElementaryGrades: K-5Distance: 1 mi
- 10/10Community House MiddleGrades: 6-8Distance: 1.6 mi
- 9/10Ardrey Kell HighGrades: 9-12Distance: 1.1 mi
Schools provided by the listing agent
- Elementary: Elon Park
- Middle: Community House
- High: Ardrey Kell
Source: Canopy MLS as distributed by MLS GRID. This data may not be complete. We recommend contacting the local school district to confirm school assignments for this home.
Get a cash offer in 3 minutes
Find out how much your home could sell for in as little as 3 minutes with a no-obligation cash offer.
Estimated market value$1,024,600
Get a cash offer in 3 minutes
Find out how much your home could sell for in as little as 3 minutes with a no-obligation cash offer.
Estimated market value
$1,024,600


