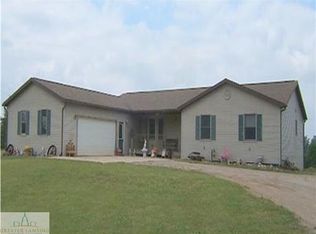Secluded 3 bed / 2.5 bath custom built executive home on 20 acres with the likeness of a nature preserve. You will love this property with 700 pines, plenty of wildlife, and a clear pond with a 49 stones fish reef. As you pull up to the end of the tree-lined drive your eyes will be drawn to the castle-like home complete with turret, rotunda and wide front porch. Inside a large foyer and curved staircase will greet you. The kitchen, dining room and living room are all open and there are hardwood floors throughout. A beautiful rotunda off the living area has patio doors and walls of windows with far reaching views. Also on the first floor is the office in the turret and a 1/2 bath. On the 2nd floor you'll find the master suite, two more bedrooms and a full bath.
This property is off market, which means it's not currently listed for sale or rent on Zillow. This may be different from what's available on other websites or public sources.
