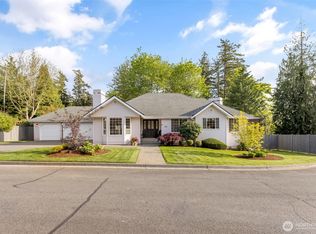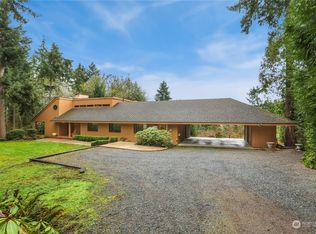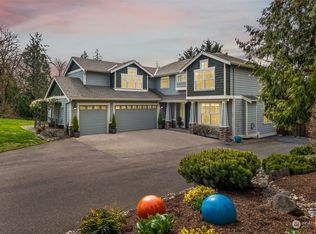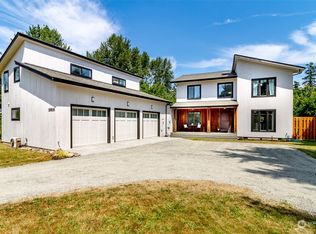Sold
Listed by:
Justin Laukala,
Windermere Real Estate/PSR Inc
Bought with: COMPASS
$825,000
10116 SE 188th Street, Renton, WA 98055
3beds
1,900sqft
Single Family Residence
Built in 1991
9,901.19 Square Feet Lot
$819,500 Zestimate®
$434/sqft
$3,159 Estimated rent
Home value
$819,500
$754,000 - $885,000
$3,159/mo
Zestimate® history
Loading...
Owner options
Explore your selling options
What's special
Meticulously cared for and PRE-INSPECTED. This three bedroom/two bath Rambler with attached 3 car garage equates to simplified living. Upon entry you will be greeted by gleaming hardwoods a formal dining space and formal living room w/fireplace. Prepare your favorite meal in a delightful kitchen with granite countertops, undermount sink, abundant cabinet space and peninsula bar. Primary Suite with coved ceilings, Spa inspired bath and Sliding glass door out to the beautiful and partially covered deck. Guest Bath with a walk-in soaker tub and elegant fixtures. Enjoy your BBQ's or morning beverage any season the PNW brings. Low Maintenance Yard W/Curb Appeal,Tool shed and a great Hobby Room and additional 20ft. double gated concrete slab.
Zillow last checked: 8 hours ago
Listing updated: August 29, 2025 at 04:04am
Listed by:
Justin Laukala,
Windermere Real Estate/PSR Inc
Bought with:
Rudy Simone, 20107285
COMPASS
Sean McConnell, 129326
COMPASS
Source: NWMLS,MLS#: 2362447
Facts & features
Interior
Bedrooms & bathrooms
- Bedrooms: 3
- Bathrooms: 2
- Full bathrooms: 2
- Main level bathrooms: 2
- Main level bedrooms: 3
Primary bedroom
- Level: Main
Bedroom
- Level: Main
Bedroom
- Level: Main
Bathroom full
- Level: Main
Bathroom full
- Level: Main
Dining room
- Level: Main
Family room
- Level: Main
Kitchen with eating space
- Level: Main
Living room
- Level: Main
Utility room
- Level: Main
Heating
- Heat Pump, Electric, Natural Gas
Cooling
- Heat Pump
Appliances
- Included: Dishwasher(s), Disposal, Dryer(s), Microwave(s), Refrigerator(s), Stove(s)/Range(s), Washer(s), Garbage Disposal, Water Heater: GAS, Water Heater Location: GARAGE
Features
- Flooring: Ceramic Tile, Hardwood, Vinyl, Carpet
- Basement: None
- Has fireplace: No
- Fireplace features: Gas
Interior area
- Total structure area: 1,900
- Total interior livable area: 1,900 sqft
Property
Parking
- Total spaces: 3
- Parking features: Attached Garage
- Attached garage spaces: 3
Features
- Levels: One
- Stories: 1
- Patio & porch: Water Heater
- Has view: Yes
- View description: Territorial
Lot
- Size: 9,901 sqft
- Features: Cul-De-Sac, Curbs, Paved, Cable TV, Deck, Fenced-Partially, Gas Available, Outbuildings
- Topography: Level,Partial Slope
Details
- Parcel number: 3223059339
- Special conditions: Standard
Construction
Type & style
- Home type: SingleFamily
- Architectural style: Traditional
- Property subtype: Single Family Residence
Materials
- Wood Products
- Foundation: Poured Concrete
- Roof: Composition
Condition
- Year built: 1991
- Major remodel year: 1991
Utilities & green energy
- Electric: Company: PSE
- Sewer: Sewer Connected, Company: Soos Creek
- Water: Public, Company: Soos Creek
Community & neighborhood
Location
- Region: Renton
- Subdivision: Benson Hill
Other
Other facts
- Listing terms: Cash Out,Conventional,FHA,VA Loan
- Cumulative days on market: 36 days
Price history
| Date | Event | Price |
|---|---|---|
| 7/29/2025 | Sold | $825,000$434/sqft |
Source: | ||
| 6/29/2025 | Pending sale | $825,000$434/sqft |
Source: | ||
| 6/1/2025 | Listed for sale | $825,000$434/sqft |
Source: | ||
| 5/30/2025 | Pending sale | $825,000$434/sqft |
Source: | ||
| 5/22/2025 | Listed for sale | $825,000+126%$434/sqft |
Source: | ||
Public tax history
| Year | Property taxes | Tax assessment |
|---|---|---|
| 2024 | $7,163 +7.4% | $696,000 +12.8% |
| 2023 | $6,669 +3.7% | $617,000 -6.7% |
| 2022 | $6,431 +6.9% | $661,000 +24% |
Find assessor info on the county website
Neighborhood: Snake Hill
Nearby schools
GreatSchools rating
- 3/10Benson Hill Elementary SchoolGrades: K-5Distance: 0.9 mi
- 5/10Nelsen Middle SchoolGrades: 6-8Distance: 1.7 mi
- 5/10Lindbergh Senior High SchoolGrades: 9-12Distance: 2.4 mi
Get a cash offer in 3 minutes
Find out how much your home could sell for in as little as 3 minutes with a no-obligation cash offer.
Estimated market value$819,500
Get a cash offer in 3 minutes
Find out how much your home could sell for in as little as 3 minutes with a no-obligation cash offer.
Estimated market value
$819,500



