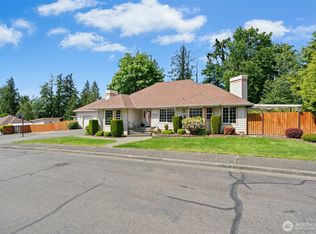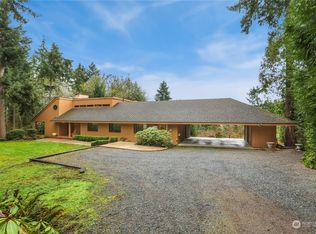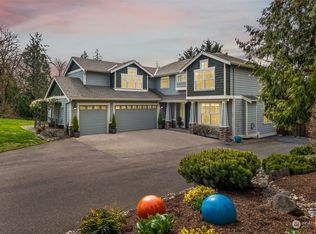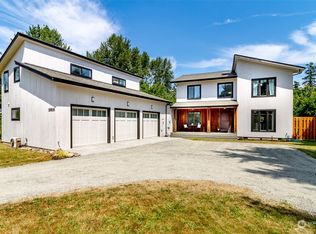Sold
Listed by:
Carla R. Clark,
KW Mountains to Sound Realty
Bought with: American Classic Homes
$865,000
10117 SE 188th Street, Renton, WA 98055
3beds
1,880sqft
Single Family Residence
Built in 1991
9,500.44 Square Feet Lot
$861,700 Zestimate®
$460/sqft
$3,147 Estimated rent
Home value
$861,700
$793,000 - $939,000
$3,147/mo
Zestimate® history
Loading...
Owner options
Explore your selling options
What's special
Discover this nearly 2,000 sq. ft. rambler tucked away on a spacious lot backing to park-like open space in Renton! This home shines with a remodeled kitchen and primary bath, two fireplaces, a Murphy bed in the guest room/office, fresh paint, and new lighting. Enjoy seamless indoor/outdoor living with two large sliders leading to a partially covered, Trex deck with roll-up solar screen and a cocktail rail—Ideal for entertaining. An oversized 3-car garage, RV parking, lots of garden space, and a quiet cul-de-sac location add to the appeal. Don't miss the storage under the deck or the pull-down stairs. Just minutes from shopping, dining, medical services, and more. This unique opportunity is ready for you to call home. Schedule a tour today!
Zillow last checked: 8 hours ago
Listing updated: June 19, 2025 at 04:21am
Offers reviewed: May 05
Listed by:
Carla R. Clark,
KW Mountains to Sound Realty
Bought with:
Ryan Runge, 25405
American Classic Homes
Source: NWMLS,MLS#: 2366452
Facts & features
Interior
Bedrooms & bathrooms
- Bedrooms: 3
- Bathrooms: 2
- Full bathrooms: 2
- Main level bathrooms: 2
- Main level bedrooms: 3
Primary bedroom
- Level: Main
Bedroom
- Level: Main
Bedroom
- Level: Main
Bathroom full
- Level: Main
Bathroom full
- Level: Main
Dining room
- Level: Main
Entry hall
- Level: Main
Family room
- Level: Main
Kitchen with eating space
- Level: Main
Living room
- Level: Main
Utility room
- Level: Main
Heating
- Fireplace, 90%+ High Efficiency, Forced Air, Electric, Natural Gas
Cooling
- Central Air
Appliances
- Included: Dishwasher(s), Disposal, Microwave(s), Stove(s)/Range(s), Garbage Disposal, Water Heater: Gas
Features
- Bath Off Primary, Ceiling Fan(s), Dining Room
- Flooring: Ceramic Tile, Engineered Hardwood, Laminate, Carpet
- Windows: Double Pane/Storm Window, Skylight(s)
- Basement: None
- Number of fireplaces: 1
- Fireplace features: Gas, Wood Burning, Main Level: 1, Fireplace
Interior area
- Total structure area: 1,880
- Total interior livable area: 1,880 sqft
Property
Parking
- Total spaces: 3
- Parking features: Driveway, Attached Garage, Off Street, RV Parking
- Attached garage spaces: 3
Features
- Levels: One
- Stories: 1
- Entry location: Main
- Patio & porch: Bath Off Primary, Ceiling Fan(s), Ceramic Tile, Double Pane/Storm Window, Dining Room, Fireplace, Laminate, Security System, Skylight(s), Water Heater
- Has view: Yes
- View description: Territorial
Lot
- Size: 9,500 sqft
- Features: Cul-De-Sac, Open Lot, Paved, Sidewalk, Cable TV, Deck, Fenced-Fully, High Speed Internet, RV Parking, Sprinkler System
- Topography: Level,Partial Slope
- Residential vegetation: Garden Space
Details
- Parcel number: 3223059342
- Special conditions: Standard
Construction
Type & style
- Home type: SingleFamily
- Property subtype: Single Family Residence
Materials
- Metal/Vinyl, Wood Siding
- Foundation: Poured Concrete
- Roof: Composition
Condition
- Very Good
- Year built: 1991
Utilities & green energy
- Electric: Company: PSE
- Sewer: Sewer Connected, Company: Soos Creek
- Water: Public, Company: Soos Creek
- Utilities for property: Direct Tv Stream (Xfinity Available), Verizon (Xfinity Available)
Community & neighborhood
Security
- Security features: Security System
Location
- Region: Renton
- Subdivision: Springbrook
Other
Other facts
- Listing terms: Cash Out,Conventional
- Cumulative days on market: 5 days
Price history
| Date | Event | Price |
|---|---|---|
| 5/19/2025 | Sold | $865,000+4.8%$460/sqft |
Source: | ||
| 5/6/2025 | Pending sale | $825,000$439/sqft |
Source: | ||
| 5/1/2025 | Listed for sale | $825,000+77.4%$439/sqft |
Source: | ||
| 6/9/2017 | Sold | $465,000+10.1%$247/sqft |
Source: NWMLS #1129476 Report a problem | ||
| 5/25/2017 | Listed for sale | $422,500+64.1%$225/sqft |
Source: Coldwell Banker BAIN #1129476 Report a problem | ||
Public tax history
| Year | Property taxes | Tax assessment |
|---|---|---|
| 2024 | $7,112 +7.5% | $691,000 +12.9% |
| 2023 | $6,615 +3.8% | $612,000 -6.6% |
| 2022 | $6,373 +7% | $655,000 +24.1% |
Find assessor info on the county website
Neighborhood: Snake Hill
Nearby schools
GreatSchools rating
- 3/10Benson Hill Elementary SchoolGrades: K-5Distance: 0.9 mi
- 5/10Nelsen Middle SchoolGrades: 6-8Distance: 1.7 mi
- 5/10Lindbergh Senior High SchoolGrades: 9-12Distance: 2.4 mi

Get pre-qualified for a loan
At Zillow Home Loans, we can pre-qualify you in as little as 5 minutes with no impact to your credit score.An equal housing lender. NMLS #10287.
Sell for more on Zillow
Get a free Zillow Showcase℠ listing and you could sell for .
$861,700
2% more+ $17,234
With Zillow Showcase(estimated)
$878,934


