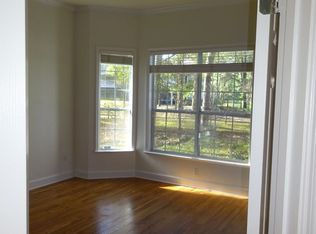This home is one of Haile's hidden gems with superb golf course views in a peaceful setting. The low maintenance patio-style home includes lawn care and irrigation in your HOA fees so that weekends are free to enjoy the community. Walk or bike Haile's 13 miles of paved trails to enjoy coffee, shopping, dining, or browsing the Saturday Farmer's Market in the nearby village center. Just a stroll down the 9th fairway is the Members Only Pro Club with driving range, restaurant and pool. This open floorplan home has a guest suite/home office with ensuite bath on the first level. The family room's sliding glass doors tuck away to extend your living space outdoors into the spacious screened lanai that spans the width of the home, overlooking the Gary Player course's 17th hole. The dining area's panoramic bay window fills the home with light and frames the Granddaddy Oak between the home and course. The kitchen features white cabinetry and appliances, a large walk-in pantry and adjacent laundry leading to the 2 car garage. The master has a vaulted ceiling with dual sink vanity, spacious walk-in closet and a flex room that is perfect for a nursery, 2nd home office or gym. The guest suites have a Jack-N-Jill bath and plenty of closet space
This property is off market, which means it's not currently listed for sale or rent on Zillow. This may be different from what's available on other websites or public sources.
