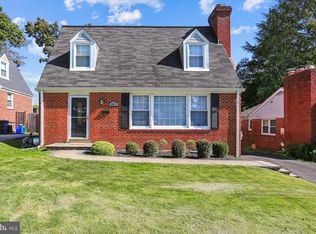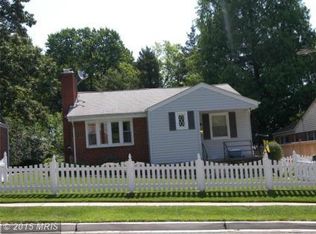Sold for $765,000
$765,000
10119 Dallas Ave, Silver Spring, MD 20901
4beds
2,724sqft
Single Family Residence
Built in 1956
6,250 Square Feet Lot
$811,200 Zestimate®
$281/sqft
$4,623 Estimated rent
Home value
$811,200
$771,000 - $852,000
$4,623/mo
Zestimate® history
Loading...
Owner options
Explore your selling options
What's special
Welcome to this thoughtfully expanded Cape Cod-style home, with a wonderful floorplan that is comfortable for easy living and entertaining. This cheerful home boasts hardwood floors on the main & upper level, an open concept kitchen/family room/dining room with large breakfast island and fireplace, granite tops & natural light galore! There are four bedrooms - one on the main level (currently configured as an office) with an ensuite bath, and three on the upper level that share a light-filled and spacious full bath. The freshly painted lower level with new luxury vinyl plank flooring is the perfect space for movie night and game day TV watching. It has a third full bath, and also accesses the utility and laundry room with separate entrance to the back. The enormous yard is ideal for relaxing and unwinding in the sunshine or entertaining guests on the deck and patio and includes a storage shed. This home is move-in ready, and its location provides easy access to all local amenities. Most Thursdays, the neighborhood coordinates with the North Hills neighborhood to have a food truck just down the road at on Brunett St. Past trucks have included Timber Pizza, Hangry Panda, Crepes Parfait, Silver and Sons BBQ among many others. The Second Annual Porch Fest where talented neighbors set up in their front lawns and perform for neighbors as they stroll around from different showings and music styles. Halloween parades, holiday tree lightings and other community activities abound! Don't miss this MUST-SEE!
Zillow last checked: 8 hours ago
Listing updated: May 04, 2023 at 03:56am
Listed by:
Jason Rosenwach 240-270-2243,
Long & Foster Real Estate, Inc,
Listing Team: Heller Coley Reed Team, Co-Listing Team: Heller Coley Reed Team,Co-Listing Agent: James M Coley 202-669-1331,
Long & Foster Real Estate, Inc
Bought with:
Marci Wasserman, SP98377021
Perennial Real Estate
Source: Bright MLS,MLS#: MDMC2086288
Facts & features
Interior
Bedrooms & bathrooms
- Bedrooms: 4
- Bathrooms: 3
- Full bathrooms: 3
- Main level bathrooms: 1
- Main level bedrooms: 1
Basement
- Area: 896
Heating
- Central, Natural Gas
Cooling
- Central Air, Electric
Appliances
- Included: Dishwasher, Disposal, Dryer, Oven/Range - Gas, Washer, Microwave, Gas Water Heater
- Laundry: Lower Level, Laundry Room
Features
- Combination Dining/Living, Crown Molding, Dining Area, Entry Level Bedroom, Family Room Off Kitchen, Open Floorplan, Eat-in Kitchen, Kitchen Island, Recessed Lighting, Dry Wall
- Flooring: Hardwood, Laminate, Carpet
- Windows: Double Pane Windows, Casement, Skylight(s)
- Basement: Walk-Out Access,Rear Entrance,Exterior Entry,Finished
- Number of fireplaces: 1
- Fireplace features: Mantel(s), Glass Doors, Wood Burning
Interior area
- Total structure area: 2,724
- Total interior livable area: 2,724 sqft
- Finished area above ground: 1,828
- Finished area below ground: 896
Property
Parking
- Total spaces: 2
- Parking features: Asphalt, Driveway
- Uncovered spaces: 2
Accessibility
- Accessibility features: None
Features
- Levels: Three
- Stories: 3
- Patio & porch: Patio, Deck
- Exterior features: Sidewalks
- Pool features: None
- Fencing: Back Yard
- Has view: Yes
- View description: Garden
Lot
- Size: 6,250 sqft
- Features: Middle Of Block
Details
- Additional structures: Above Grade, Below Grade
- Parcel number: 161301190413
- Zoning: R60
- Special conditions: Standard
Construction
Type & style
- Home type: SingleFamily
- Architectural style: Cape Cod
- Property subtype: Single Family Residence
Materials
- Brick
- Foundation: Block
- Roof: Architectural Shingle
Condition
- Excellent,Very Good
- New construction: No
- Year built: 1956
- Major remodel year: 2013
Utilities & green energy
- Sewer: Public Sewer
- Water: Public
Community & neighborhood
Location
- Region: Silver Spring
- Subdivision: Country Club Park
Other
Other facts
- Listing agreement: Exclusive Right To Sell
- Listing terms: Cash,Conventional
- Ownership: Fee Simple
Price history
| Date | Event | Price |
|---|---|---|
| 5/4/2023 | Sold | $765,000+4.1%$281/sqft |
Source: | ||
| 4/5/2023 | Pending sale | $735,000$270/sqft |
Source: | ||
| 3/31/2023 | Listed for sale | $735,000+40%$270/sqft |
Source: | ||
| 12/13/2013 | Sold | $525,000-4.4%$193/sqft |
Source: Public Record Report a problem | ||
| 10/24/2013 | Pending sale | $549,000$202/sqft |
Source: Keller Williams Capital Properties #MC9003970 Report a problem | ||
Public tax history
| Year | Property taxes | Tax assessment |
|---|---|---|
| 2025 | $8,456 +9.9% | $723,600 +8.2% |
| 2024 | $7,695 +8.9% | $668,467 +9% |
| 2023 | $7,067 +14.7% | $613,333 +9.9% |
Find assessor info on the county website
Neighborhood: Country Club Park
Nearby schools
GreatSchools rating
- 4/10Pine Crest Elementary SchoolGrades: 3-5Distance: 0.9 mi
- 6/10Silver Spring International Middle SchoolGrades: 6-8Distance: 1.6 mi
- 7/10Northwood High SchoolGrades: 9-12Distance: 0.9 mi
Schools provided by the listing agent
- Elementary: Pine Crest
- Middle: Silver Spring International
- High: Northwest
- District: Montgomery County Public Schools
Source: Bright MLS. This data may not be complete. We recommend contacting the local school district to confirm school assignments for this home.
Get pre-qualified for a loan
At Zillow Home Loans, we can pre-qualify you in as little as 5 minutes with no impact to your credit score.An equal housing lender. NMLS #10287.
Sell with ease on Zillow
Get a Zillow Showcase℠ listing at no additional cost and you could sell for —faster.
$811,200
2% more+$16,224
With Zillow Showcase(estimated)$827,424

