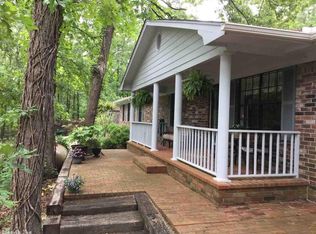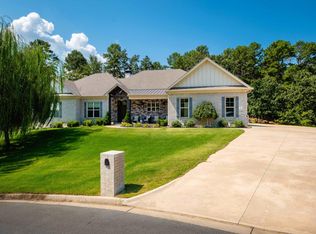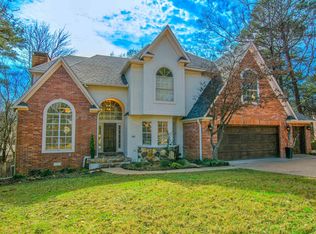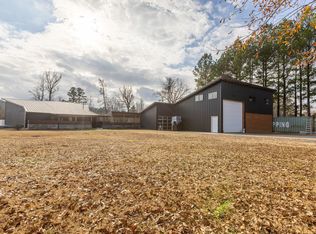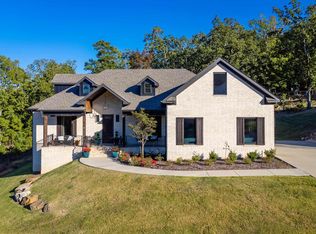Beautifully Updated Contemporary Home Just Minutes from West Little Rock! Enjoy the best of both worlds with this contemporary-style home located outside city limits, offering a peaceful country setting only 15 minutes from the Chenal Promenade. This fully remodeled property by Cahill Designs features refinished hardwood floors, carpet, and fresh paint inside and out. The updated kitchen includes granite countertops and new tile flooring, which extends into the sunroom. Bathrooms have been fully renovated, and updated fixtures and staircase rails add a modern touch throughout. Additional upgrades include a new roof, making this home move-in ready with major improvements already completed. A must-see for buyers seeking space, style, and convenience. *Agents See Remarks*
Contingent
$760,000
10119 Garrison Rd, Little Rock, AR 72223
3beds
3,699sqft
Est.:
Single Family Residence
Built in 1978
2.87 Acres Lot
$-- Zestimate®
$205/sqft
$-- HOA
What's special
Modern touchRefinished hardwood floorsUpdated kitchenGranite countertopsNew roofNew tile flooringUpdated fixtures
- 119 days |
- 1,826 |
- 83 |
Zillow last checked: 8 hours ago
Listing updated: January 22, 2026 at 06:48am
Listed by:
Austin M Evans 501-766-6241,
IRealty Arkansas - LR 501-451-7653
Source: CARMLS,MLS#: 25038656
Facts & features
Interior
Bedrooms & bathrooms
- Bedrooms: 3
- Bathrooms: 3
- Full bathrooms: 2
- 1/2 bathrooms: 1
Rooms
- Room types: Great Room, Den/Family Room, Sun Room, Bonus Room
Dining room
- Features: Separate Dining Room, Living/Dining Combo, Breakfast Bar
Heating
- Electric
Cooling
- Electric
Appliances
- Included: Double Oven, Microwave, Gas Range, Surface Range, Dishwasher, Disposal, Plumbed For Ice Maker, Oven, Electric Water Heater
- Laundry: Washer Hookup, Electric Dryer Hookup
Features
- Walk-In Closet(s), Built-in Features, Ceiling Fan(s), Walk-in Shower, Granite Counters, Pantry, Sheet Rock, Sheet Rock Ceiling, Vaulted Ceiling(s), Wood Ceiling, Primary Bedroom/Main Lv, 2 Bedrooms Same Level, 2 Bedrooms Upper Level
- Flooring: Carpet, Wood, Tile
- Windows: Skylight(s)
- Number of fireplaces: 2
- Fireplace features: Woodburning-Site-Built, Two
Interior area
- Total structure area: 3,699
- Total interior livable area: 3,699 sqft
Property
Parking
- Parking features: Garage, Parking Pad, Detached
- Has garage: Yes
Features
- Levels: Multi/Split
- Patio & porch: Deck
- Exterior features: Shop
- Has view: Yes
- View description: Mountain(s)
Lot
- Size: 2.87 Acres
- Features: Sloped, Rural Property, Wooded, Sloped Down
Details
- Parcel number: 63R0129104100
Construction
Type & style
- Home type: SingleFamily
- Architectural style: Contemporary
- Property subtype: Single Family Residence
Materials
- Cypress
- Foundation: Crawl Space
- Roof: Shingle
Condition
- New construction: No
- Year built: 1978
Utilities & green energy
- Electric: Elec-Municipal (+Entergy)
- Gas: Gas-Natural
- Sewer: Septic Tank
- Water: Public
- Utilities for property: Natural Gas Connected
Community & HOA
Community
- Subdivision: YORK AC
HOA
- Has HOA: No
Location
- Region: Little Rock
Financial & listing details
- Price per square foot: $205/sqft
- Tax assessed value: $495,990
- Annual tax amount: $5,035
- Date on market: 9/26/2025
- Listing terms: VA Loan,FHA,Conventional,Cash,USDA Loan
- Road surface type: Paved
Estimated market value
Not available
Estimated sales range
Not available
Not available
Price history
Price history
| Date | Event | Price |
|---|---|---|
| 10/23/2025 | Price change | $760,000-2.6%$205/sqft |
Source: | ||
| 9/26/2025 | Listed for sale | $780,000$211/sqft |
Source: | ||
| 9/26/2025 | Listing removed | $780,000$211/sqft |
Source: | ||
| 8/28/2025 | Price change | $780,000-2.5%$211/sqft |
Source: | ||
| 7/15/2025 | Price change | $800,000-3.8%$216/sqft |
Source: | ||
Public tax history
Public tax history
| Year | Property taxes | Tax assessment |
|---|---|---|
| 2024 | $4,634 +108.8% | $99,198 +97.7% |
| 2023 | $2,219 -0.2% | $50,180 |
| 2022 | $2,224 | $50,180 |
Find assessor info on the county website
BuyAbility℠ payment
Est. payment
$3,720/mo
Principal & interest
$2947
Property taxes
$507
Home insurance
$266
Climate risks
Neighborhood: 72223
Nearby schools
GreatSchools rating
- 6/10Joe T. Robinson Elementary SchoolGrades: PK-5Distance: 2.8 mi
- 8/10Joe T. Robinson Middle SchoolGrades: 6-8Distance: 3.1 mi
- 4/10Joe T. Robinson High SchoolGrades: 9-12Distance: 2.9 mi
