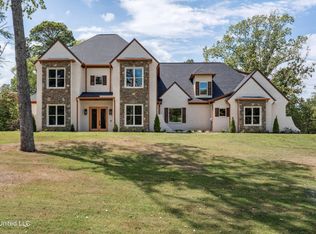New listing in the sought after LEWISBURG school district. The Alvarado Plan is on a 1.52 -/+ acre lot in the Woolsey Crossing subdivision. This home is move-in ready as of 12/21/22. Custom Home with an Open & Split Floor Plan and a 3 car garage! Professionally designed with custom features and finishes brought to you by Skyline Homes. From quartz counter tops, walk-in showers, luxury water-proof vinyl plank flooring to vaulted ceilings the list is endless! Incredible setting with natural beauty is the only way to describe this Home. Comes with a 6 bedroom & 4.5 bathroom combination plus a broad and vast-sized bonus room. Gas fire place and an ample and spacious living room area. Enjoy a wood fire place in your back patio for chilly fall evenings with family and friends. Do you seek privacy and tranquility while still being only 12 -/+ minutes from major accommodations such as Wal-Mart, Chick Fil-A and many other attractions and businesses? This home gives you both. So much more you have to see it yourself! This is 1 of 4 lots that are coming soon. For more information call or your favorite realtor today!
This property is off market, which means it's not currently listed for sale or rent on Zillow. This may be different from what's available on other websites or public sources.
