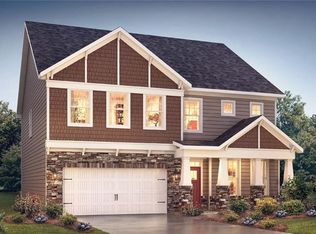New construction built in the highly amenitized Millbridge community - National Builders' Azalea plan featuring highly efficient construction materials assuring low monthly utility bills - granite counters in the Kitchen AND baths; hardwood floors on the 1st floor; stainless appliances, tile backsplash + tile surround in master shower. Heavy molding throughout deliver confidence in the quality level in this award winning home. Impressive foyer entry leading open kitchen/breakfast + family room.
This property is off market, which means it's not currently listed for sale or rent on Zillow. This may be different from what's available on other websites or public sources.
