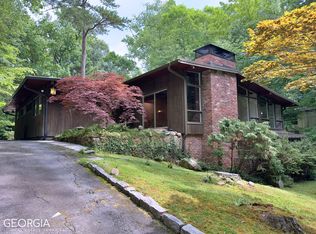This stunning, light-filled Pine Hills home in sought-after Sarah Smith school district was the builder's personal home and feels like new construction! The amenities and upgrades are sure to impress and inspire, including a dream chef's kitchen with Wolf and Sub-Zero appliances, large 2-story great room with 22' stone fireplace open to kitchen, breakfast area and wet bar/flex room perfect for entertaining! Large master retreat on main, 2nd master & 3 guest bedrooms w/ensuite baths and huge bonus room up. The terrace level features additional bedroom/bath and a huge unfinished basement. 3-car garage with add'l parking pad, electric car charging station. Optional neighborhood swim & tennis club. Great friendly neighborhood in fantastic location minutes to MARTA, Lenox Mall, parks, restaurants and retail! walk to Lenox Park, Lenox Mall, MARTA, restaurants and other retail. 2020-02-05
This property is off market, which means it's not currently listed for sale or rent on Zillow. This may be different from what's available on other websites or public sources.
