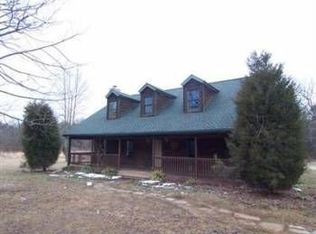Sold for $315,000 on 08/07/25
$315,000
1012 Ebenezer Church Road, Memphis, IN 47143
3beds
1,624sqft
Single Family Residence
Built in 1979
1.42 Acres Lot
$317,000 Zestimate®
$194/sqft
$2,066 Estimated rent
Home value
$317,000
$247,000 - $406,000
$2,066/mo
Zestimate® history
Loading...
Owner options
Explore your selling options
What's special
Convenience, space, and country charm! This move-in-ready 3-bedroom, 1.5-bath home sits on a
beautiful, park-like 1.41-acre lot.
Step inside to a bright and inviting main level featuring a spacious living and dining area
perfect for entertaining, and a large kitchen, new tile flooring, and all appliances included. The
main bath has been completely renovated for a fresh, modern feel. All three upstairs bedrooms
offer generous natural light and great closet space.
The lower level provides additional living flexibility with a large family room,a cozy gas
fireplace, a half bath, and a laundry/utility room.
Outside, enjoy the fenced backyard from the covered deck while watching kids or pets play. The
property also includes a 2-car attached garage with insulated doors, plus a 30x24 detached garage
equipped its own electric, gas heater, window A/C. An attached 18x26 covered port with a 30-amp
hookup is perfect for your RV. Call and schedule your private showing today.
Zillow last checked: 8 hours ago
Listing updated: August 07, 2025 at 12:45pm
Listed by:
Erin Adkinson,
RE/MAX FIRST
Bought with:
Ann Osterhoudt, RB14043305
Lopp Real Estate Brokers
Source: SIRA,MLS#: 202509448 Originating MLS: Southern Indiana REALTORS Association
Originating MLS: Southern Indiana REALTORS Association
Facts & features
Interior
Bedrooms & bathrooms
- Bedrooms: 3
- Bathrooms: 2
- Full bathrooms: 2
Bedroom
- Level: First
Bedroom
- Level: First
Bedroom
- Level: First
Dining room
- Level: First
Family room
- Level: First
Other
- Level: First
Other
- Level: First
Kitchen
- Level: First
Other
- Level: First
Heating
- Forced Air
Cooling
- Central Air
Appliances
- Included: Dishwasher, Oven, Range, Refrigerator
- Laundry: In Basement, Laundry Room
Features
- Ceiling Fan(s)
- Basement: Partially Finished,Walk-Out Access
- Number of fireplaces: 1
- Fireplace features: Gas
Interior area
- Total structure area: 1,624
- Total interior livable area: 1,624 sqft
- Finished area above ground: 1,624
- Finished area below ground: 0
Property
Parking
- Total spaces: 4
- Parking features: Attached, Carport, Detached, Garage, Garage Door Opener
- Attached garage spaces: 4
- Has carport: Yes
Features
- Levels: Two
- Stories: 2
- Patio & porch: Covered, Deck, Patio
- Exterior features: Deck, Fence, Landscaping, Patio
- Fencing: Yard Fenced
- Has view: Yes
- View description: Park/Greenbelt
Lot
- Size: 1.42 Acres
Details
- Additional structures: Garage(s)
- Parcel number: 10101020200061000032
- Zoning: Residential
- Zoning description: Residential
Construction
Type & style
- Home type: SingleFamily
- Architectural style: Bi-Level
- Property subtype: Single Family Residence
Materials
- Vinyl Siding
- Foundation: Block
- Roof: Shingle
Condition
- Resale
- New construction: No
- Year built: 1979
Utilities & green energy
- Sewer: Septic Tank
- Water: Connected, Public
Community & neighborhood
Location
- Region: Memphis
Other
Other facts
- Listing terms: Cash,Conventional,FHA,USDA Loan,VA Loan
Price history
| Date | Event | Price |
|---|---|---|
| 8/7/2025 | Sold | $315,000+1.6%$194/sqft |
Source: | ||
| 7/11/2025 | Listed for sale | $309,900+14.8%$191/sqft |
Source: | ||
| 2/18/2022 | Sold | $270,000$166/sqft |
Source: | ||
| 1/31/2022 | Listed for sale | $270,000$166/sqft |
Source: | ||
Public tax history
| Year | Property taxes | Tax assessment |
|---|---|---|
| 2024 | $1,721 +19% | $234,100 -1% |
| 2023 | $1,446 +9.4% | $236,400 +6.1% |
| 2022 | $1,323 +9.8% | $222,800 +13.2% |
Find assessor info on the county website
Neighborhood: 47143
Nearby schools
GreatSchools rating
- 4/10Silver Creek Elementary SchoolGrades: 2-5Distance: 4.8 mi
- 6/10Silver Creek Middle SchoolGrades: 6-8Distance: 4.8 mi
- 6/10Silver Creek High SchoolGrades: 9-12Distance: 4.6 mi

Get pre-qualified for a loan
At Zillow Home Loans, we can pre-qualify you in as little as 5 minutes with no impact to your credit score.An equal housing lender. NMLS #10287.
Sell for more on Zillow
Get a free Zillow Showcase℠ listing and you could sell for .
$317,000
2% more+ $6,340
With Zillow Showcase(estimated)
$323,340