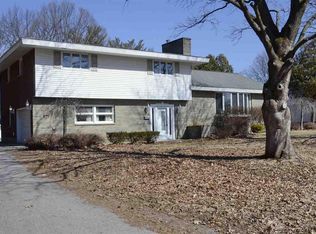Beautifully updated and very spacious split level home in a great area yet close to all amenities. You will absolutely love everything about this home, from the new and expansive gourmet kitchen, to the formal (or informal) dining room that opens to a large living room with blue stone fireplace. Or a just a few steps away you can entertain in the family room also with blue stone fireplace and awesome wet bar. This home has so much to offer you simply have to visit! New septic seepage pit installed in 2019, central A/C replaced in 2020 with 16 SEER Carrier system, electric service and breakers replaced in 2020, roof replaced in 2020 with Owens Corning architectural shingles, brick chimney rebuilt in 2020, decrepit accessory buildings removed in 2022.
This property is off market, which means it's not currently listed for sale or rent on Zillow. This may be different from what's available on other websites or public sources.
