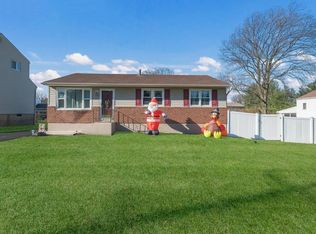Sold for $385,000
$385,000
1012 Mearns Rd, Warminster, PA 18974
3beds
1,584sqft
Single Family Residence
Built in 1971
-- sqft lot
$393,700 Zestimate®
$243/sqft
$2,930 Estimated rent
Home value
$393,700
$366,000 - $425,000
$2,930/mo
Zestimate® history
Loading...
Owner options
Explore your selling options
What's special
Welcome to 1012 Mearns Road! As you enter you will see hardwood flooring in both living and dining room. The living room has a lovely large bow window allowing natural light to pour inside. The dining room has sliding doors that lead to the private back yard. The large kitchen features ample counter space, a roomy pantry and ceramic tile floor. Upstairs you will find the nicely sized primary bedroom with a lot of natural light and 2 smaller bedrooms, all with plenty of closet space. In addition, there are pull down stairs in the hall that lead to attic storage. The large basement has a space for everyone, workroom, laundry, a playroom, office, media area, workout, the possibilites are endless. The unfinished workroom area, has plenty of space for those special projects. Loads of closet space on each level throughout the home making storage a breeze. The fenced in backyard is private and flat, with a storage shed for your lawn care needs, and a pretty paver patio for relaxing and those summer bar-b-ques. This home is ready to go and waiting for its new owner!
Zillow last checked: 8 hours ago
Listing updated: February 27, 2025 at 04:55am
Listed by:
Kim Rock 215-650-7007,
Keller Williams Real Estate-Langhorne,
Listing Team: The Kim Rock Group, Co-Listing Team: The Kim Rock Group,Co-Listing Agent: Jenna L Gudusky 267-257-9501,
Keller Williams Real Estate-Langhorne
Bought with:
Matt Cohen, RS346199
LBC Property Group, LLC
Source: Bright MLS,MLS#: PABU2082280
Facts & features
Interior
Bedrooms & bathrooms
- Bedrooms: 3
- Bathrooms: 2
- Full bathrooms: 1
- 1/2 bathrooms: 1
- Main level bathrooms: 1
Basement
- Area: 0
Heating
- Forced Air, Natural Gas
Cooling
- Central Air, Natural Gas
Appliances
- Included: Gas Water Heater
- Laundry: In Basement
Features
- Attic, Butlers Pantry, Dining Area, Eat-in Kitchen, Dry Wall
- Flooring: Carpet, Ceramic Tile, Wood
- Basement: Drainage System,Full
- Has fireplace: No
Interior area
- Total structure area: 1,584
- Total interior livable area: 1,584 sqft
- Finished area above ground: 1,584
- Finished area below ground: 0
Property
Parking
- Parking features: Asphalt, Driveway, Off Site
- Has uncovered spaces: Yes
Accessibility
- Accessibility features: 2+ Access Exits
Features
- Levels: Two
- Stories: 2
- Patio & porch: Patio
- Exterior features: Sidewalks, Street Lights
- Pool features: None
Lot
- Dimensions: 75.00 x
Details
- Additional structures: Above Grade, Below Grade
- Parcel number: 49042010
- Zoning: R2
- Zoning description: R2
- Special conditions: Standard
Construction
Type & style
- Home type: SingleFamily
- Architectural style: Colonial
- Property subtype: Single Family Residence
Materials
- Frame
- Foundation: Brick/Mortar
- Roof: Pitched,Shingle
Condition
- Good
- New construction: No
- Year built: 1971
Utilities & green energy
- Electric: 100 Amp Service
- Sewer: Public Sewer
- Water: Public
Community & neighborhood
Location
- Region: Warminster
- Subdivision: Glen View Park
- Municipality: WARMINSTER TWP
Other
Other facts
- Listing agreement: Exclusive Right To Sell
- Listing terms: Cash,Conventional,FHA
- Ownership: Fee Simple
Price history
| Date | Event | Price |
|---|---|---|
| 2/27/2025 | Sold | $385,000+2.7%$243/sqft |
Source: | ||
| 2/3/2025 | Pending sale | $374,900$237/sqft |
Source: | ||
| 11/16/2024 | Contingent | $374,900$237/sqft |
Source: | ||
| 11/14/2024 | Listed for sale | $374,900+38.9%$237/sqft |
Source: | ||
| 8/1/2016 | Sold | $269,900$170/sqft |
Source: Public Record Report a problem | ||
Public tax history
| Year | Property taxes | Tax assessment |
|---|---|---|
| 2025 | $4,969 | $22,800 |
| 2024 | $4,969 +6.5% | $22,800 |
| 2023 | $4,664 +2.2% | $22,800 |
Find assessor info on the county website
Neighborhood: 18974
Nearby schools
GreatSchools rating
- 5/10Mcdonald El SchoolGrades: K-5Distance: 1.8 mi
- 7/10Log College Middle SchoolGrades: 6-8Distance: 1.2 mi
- 6/10William Tennent High SchoolGrades: 9-12Distance: 2.2 mi
Schools provided by the listing agent
- Elementary: Mcdonald
- Middle: Log College
- High: William Tennent
- District: Centennial
Source: Bright MLS. This data may not be complete. We recommend contacting the local school district to confirm school assignments for this home.
Get a cash offer in 3 minutes
Find out how much your home could sell for in as little as 3 minutes with a no-obligation cash offer.
Estimated market value$393,700
Get a cash offer in 3 minutes
Find out how much your home could sell for in as little as 3 minutes with a no-obligation cash offer.
Estimated market value
$393,700
