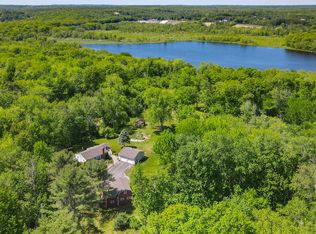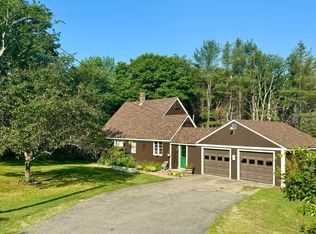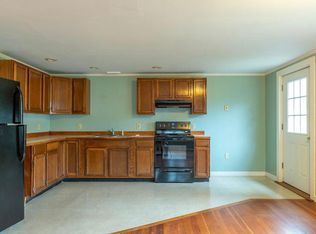1841 Cape Setting High on the knoll gently sloping down towards 700' of waterfront on White Oak Pond. Period details with gracious updates, this 4 + bedroom has 3 full baths, lots of formal rooms, built-ins, sheds, workshop and 3 story barn with 5 horse stalls, cow manger, and hay storage. Large bedroom and bath over attached shed with separate entrance would make a great apartment if needed. Newer 1st floor addition could be used as a business or office. Being part of the Saint George River giving access to boating, swimming and kayak up and down the river.
This property is off market, which means it's not currently listed for sale or rent on Zillow. This may be different from what's available on other websites or public sources.



