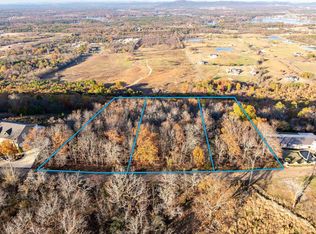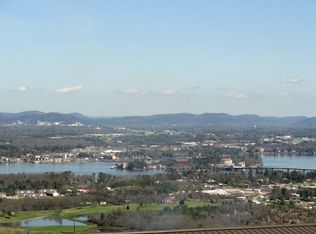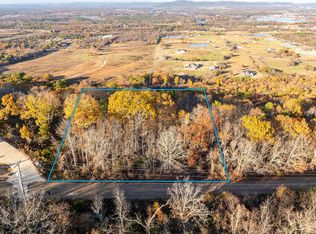Closed
$700,000
1012 Mount Riante Rd, Hot Springs, AR 71913
3beds
3,024sqft
Single Family Residence
Built in 1976
2.5 Acres Lot
$700,400 Zestimate®
$231/sqft
$3,217 Estimated rent
Home value
$700,400
$630,000 - $777,000
$3,217/mo
Zestimate® history
Loading...
Owner options
Explore your selling options
What's special
This North-Facing Mt. Riante Home features an Open Floor Plan with Walls of Glass, over 3,000sf of Well-Designed Living Space situated on 2.5 Acres with a 30x40 Shop! The Living, Dining and Kitchen Flow Seamlessly Together allowing the Chef in your Family to Take Part in the Fun! The Kitchen features a Huge Island - Perfect for Game Days, or Cooking Up a Big Breakfast with the Kiddos! It is equipped with a Gas Range, Wall Ovens and a Separate Wine/Coffee Bar. The Massive Primary Suite includes a Site-Built Stone Fireplace, Sitting Area and Beautiful EnSuite! The 1st Guest Suite also features an EnSuite while the 2nd Guest Suite has Enormous Views with the 3rd Full Bathroom located Right Across the Hall. The Home Office boasts Big City Views and is Conveniently located near the Powder Bath. Fur Baby Pawrents will LOVE the Laundry Room with its Built-In Pet Shower! The Covered Back Patio is the Absolute Show Stopper and where you will want to Spend EVERY Free Moment taking in the Views, Enjoying the Breeze and Gathering with your People! Store ALL of your toys in the 30x40 Shop Building! Call Today
Zillow last checked: 8 hours ago
Listing updated: June 03, 2025 at 06:01am
Listed by:
Melissa Lax 501-844-5622,
Lax Realty & Vacation Rentals
Bought with:
Melissa Lax, AR
Lax Realty & Vacation Rentals
Source: CARMLS,MLS#: 25001409
Facts & features
Interior
Bedrooms & bathrooms
- Bedrooms: 3
- Bathrooms: 4
- Full bathrooms: 3
- 1/2 bathrooms: 1
Dining room
- Features: Kitchen/Dining Combo, Living/Dining Combo, Breakfast Bar
Heating
- Electric
Cooling
- Electric
Appliances
- Included: Microwave, Gas Range, Surface Range, Dishwasher, Disposal, Plumbed For Ice Maker, Bar Fridge, Oven
- Laundry: Washer Hookup, Electric Dryer Hookup, Laundry Room
Features
- Wet Bar, Walk-In Closet(s), Ceiling Fan(s), Walk-in Shower, Pantry, 3 Bedrooms Same Level
- Flooring: Carpet, Tile, Luxury Vinyl
- Doors: Insulated Doors
- Windows: Window Treatments, Insulated Windows
- Number of fireplaces: 2
- Fireplace features: Woodburning-Site-Built, Two, Electric
Interior area
- Total structure area: 3,024
- Total interior livable area: 3,024 sqft
Property
Parking
- Total spaces: 2
- Parking features: Garage, Two Car
- Has garage: Yes
Features
- Levels: One
- Stories: 1
- Patio & porch: Patio, Porch
- Exterior features: Rain Gutters, Shop
- Has view: Yes
- View description: Mountain(s), Lake, Vista View
- Has water view: Yes
- Water view: Lake
Lot
- Size: 2.50 Acres
- Dimensions: 301 x 384 x 300 x 421
- Features: Sloped, Rural Property, Not in Subdivision, Sloped Down
Details
- Parcel number: 10344
Construction
Type & style
- Home type: SingleFamily
- Architectural style: Ranch
- Property subtype: Single Family Residence
Materials
- Stucco, Stone
- Foundation: Slab/Crawl Combination
- Roof: Shingle
Condition
- New construction: No
- Year built: 1976
Utilities & green energy
- Electric: Elec-Municipal (+Entergy)
- Gas: Gas-Propane/Butane
- Sewer: Septic Tank
- Water: Well
- Utilities for property: Gas-Propane/Butane
Green energy
- Energy efficient items: Doors
Community & neighborhood
Security
- Security features: Smoke Detector(s)
Community
- Community features: Mandatory Fee, Gated
Location
- Region: Hot Springs
- Subdivision: Metes & Bounds
HOA & financial
HOA
- Has HOA: Yes
- HOA fee: $75 monthly
- Services included: Private Roads, Other (see remarks)
Other
Other facts
- Road surface type: Paved
Price history
| Date | Event | Price |
|---|---|---|
| 6/18/2025 | Sold | $700,000-12.3%$231/sqft |
Source: | ||
| 5/20/2025 | Contingent | $798,500$264/sqft |
Source: | ||
| 1/7/2025 | Listed for sale | $798,500+0.4%$264/sqft |
Source: | ||
| 10/31/2024 | Listing removed | $795,000$263/sqft |
Source: | ||
| 8/31/2024 | Price change | $795,000-3.6%$263/sqft |
Source: | ||
Public tax history
| Year | Property taxes | Tax assessment |
|---|---|---|
| 2024 | $2,684 +33.3% | $55,651 +8.9% |
| 2023 | $2,013 +2.6% | $51,123 +4.6% |
| 2022 | $1,962 +8.4% | $48,859 +7.9% |
Find assessor info on the county website
Neighborhood: 71913
Nearby schools
GreatSchools rating
- NALakeside Primary SchoolGrades: PK-1Distance: 8 mi
- 9/10Lakeside High SchoolGrades: 9-12Distance: 8.2 mi
Schools provided by the listing agent
- Elementary: Lakeside
- Middle: Lakeside
- High: Lakeside
Source: CARMLS. This data may not be complete. We recommend contacting the local school district to confirm school assignments for this home.

Get pre-qualified for a loan
At Zillow Home Loans, we can pre-qualify you in as little as 5 minutes with no impact to your credit score.An equal housing lender. NMLS #10287.


