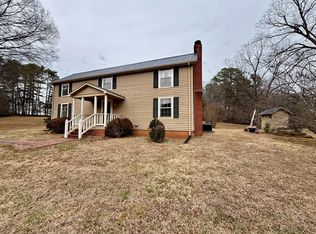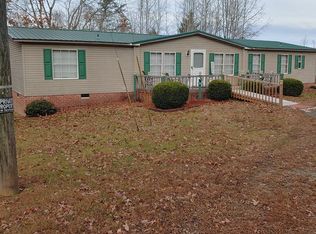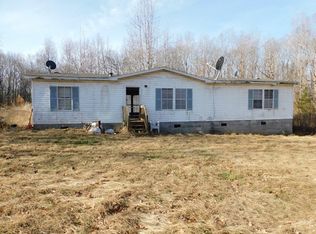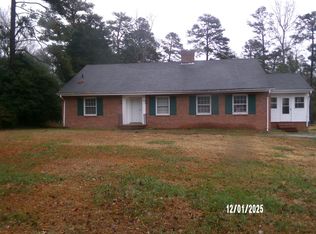Nestled near the Historic Town of Halifax, this charming traditional home perfectly blends timeless character with thoughtful modern updates. Situated on approximately 2.5 acres, the property offers space, privacy, and a touch of Southern charm. Inside, you'll find four spacious bedrooms and two and a half bathrooms, featuring original hardwood floors and abundant period details that showcase the home's craftsmanship. Recent updates include fresh interior and exterior paint, refinished ceilings, painted kitchen cabinets, new epoxy kitchen floors and countertops, new appliances, and updated bathroom flooring, all combining comfort with classic appeal. Whether you're relaxing on the porch, enjoying the open grounds, or appreciating the rich history and small-town atmosphere nearby, this home offers the best of both worlds—vintage charm and modern convenience. Don't miss this opportunity to own a piece of Halifax's history with room to grow, gather, and make lasting memories. Please note: this property will not qualify for government-backed loans.
For sale
Price cut: $25.9K (12/20)
$224,000
1012 Mountain Rd, Halifax, VA 24558
4beds
2,274sqft
Est.:
Residential
Built in 1930
2.5 Acres Lot
$-- Zestimate®
$99/sqft
$-- HOA
What's special
Updated bathroom flooringAbundant period detailsFour spacious bedroomsEnjoying the open groundsOriginal hardwood floorsPainted kitchen cabinetsRefinished ceilings
- 65 days |
- 9,457 |
- 946 |
Zillow last checked: 8 hours ago
Listing updated: January 08, 2026 at 05:58am
Listed by:
Kenneth Buckley,
Pointe Realty Group South Boston,
Rhonda Buckley,
Pointe Realty Group South Boston
Source: Southern Piedmont Land & Lake AOR,MLS#: 71616
Tour with a local agent
Facts & features
Interior
Bedrooms & bathrooms
- Bedrooms: 4
- Bathrooms: 3
- Full bathrooms: 2
- 1/2 bathrooms: 1
Rooms
- Room types: Dining Room
Primary bedroom
- Level: Second
- Area: 167.88
- Dimensions: 13.17 x 12.75
Bedroom 2
- Level: Second
- Area: 170.94
- Dimensions: 15.08 x 11.33
Bedroom 3
- Level: Second
- Area: 100
- Dimensions: 10 x 10
Dining room
- Level: First
- Area: 157.72
- Dimensions: 13.92 x 11.33
Family room
- Level: First
- Area: 363.58
- Dimensions: 23.58 x 15.42
Kitchen
- Level: First
- Area: 124.67
- Dimensions: 11.33 x 11
Living room
- Level: First
- Area: 333.56
- Dimensions: 25.33 x 13.17
Heating
- None
Cooling
- Window Unit(s)
Appliances
- Included: Electric Water Heater, Dishwasher, Dryer, Electric Range, Microwave, Refrigerator, Washer
- Laundry: Electric Dryer Hookup, Washer Hookup
Features
- 1st Floor Bedroom, Entrance Foyer
- Flooring: Tile
- Basement: Walk-Out Access,Unfinished
- Attic: Access Only
- Number of fireplaces: 2
- Fireplace features: 2, Bedroom, Living Room, Wood Burning
Interior area
- Total structure area: 2,274
- Total interior livable area: 2,274 sqft
- Finished area above ground: 2,274
- Finished area below ground: 884
Video & virtual tour
Property
Parking
- Parking features: No Garage, No Carport, Gravel
- Has uncovered spaces: Yes
Features
- Levels: Two
- Patio & porch: Covered, Patio, Porch, Stoop
- Has view: Yes
- View description: Neighborhood
- Waterfront features: N/A - Not Waterfront
Lot
- Size: 2.5 Acres
- Features: 2-5 Acres
Details
- Parcel number: 17202/17267/30739
- Zoning: R-1
Construction
Type & style
- Home type: SingleFamily
- Architectural style: Traditional
- Property subtype: Residential
Materials
- Wood Siding
- Foundation: Other
- Roof: 6-10,Composition
Condition
- Year built: 1930
Utilities & green energy
- Sewer: Public Sewer
- Water: Public
- Utilities for property: Cable Connected
Community & HOA
Community
- Security: Smoke Detector(s)
HOA
- Has HOA: No
Location
- Region: Halifax
Financial & listing details
- Price per square foot: $99/sqft
- Tax assessed value: $180,622
- Annual tax amount: $903
- Date on market: 11/17/2025
Estimated market value
Not available
Estimated sales range
Not available
$2,469/mo
Price history
Price history
| Date | Event | Price |
|---|---|---|
| 12/20/2025 | Price change | $224,000-10.4%$99/sqft |
Source: Southern Piedmont Land & Lake AOR #71616 Report a problem | ||
| 11/17/2025 | Listed for sale | $249,900+143.9%$110/sqft |
Source: Southern Piedmont Land & Lake AOR #71616 Report a problem | ||
| 4/19/2024 | Sold | $102,477+8%$45/sqft |
Source: Southern Piedmont Land & Lake AOR #68984 Report a problem | ||
| 3/28/2024 | Pending sale | $94,900$42/sqft |
Source: Southern Piedmont Land & Lake AOR #68984 Report a problem | ||
| 3/18/2024 | Listed for sale | $94,900-47.3%$42/sqft |
Source: Southern Piedmont Land & Lake AOR #68984 Report a problem | ||
Public tax history
Public tax history
| Year | Property taxes | Tax assessment |
|---|---|---|
| 2024 | $903 +51.3% | $180,622 +51.3% |
| 2023 | $597 | $119,388 |
| 2022 | $597 -1.4% | $119,388 -1.4% |
Find assessor info on the county website
BuyAbility℠ payment
Est. payment
$1,272/mo
Principal & interest
$1103
Property taxes
$91
Home insurance
$78
Climate risks
Neighborhood: 24558
Nearby schools
GreatSchools rating
- 7/10Sinai Elementary SchoolGrades: PK-5Distance: 1.3 mi
- 4/10Halifax County Middle SchoolGrades: 6-8Distance: 3.2 mi
- 3/10Halifax County High SchoolGrades: 9-12Distance: 3 mi
Schools provided by the listing agent
- Elementary: Sinai Elementary
- Middle: Halifax County Middle
- High: Halifax County High School
Source: Southern Piedmont Land & Lake AOR. This data may not be complete. We recommend contacting the local school district to confirm school assignments for this home.
- Loading
- Loading




