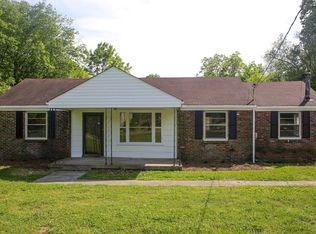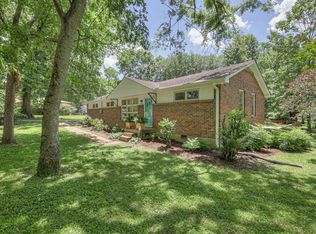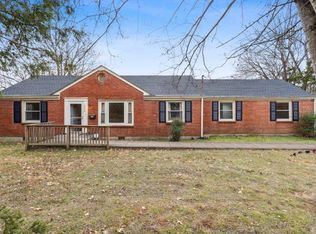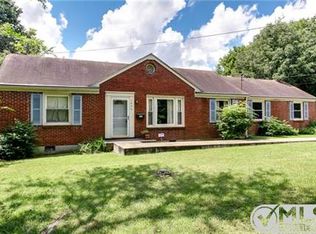3bd 2ba approx 1563 sq ft. on almost a full acre lot. Hardwood floors, granite counter tops, glass back splash, stainless steel appliances, recessed lighting. Property has babbling brook, leprechaun wall, bamboo trail and hideout. Frequent wildlife visits such as deer, wild turkey, geese and fox. Great home of entertaining and relaxing with friends.
This property is off market, which means it's not currently listed for sale or rent on Zillow. This may be different from what's available on other websites or public sources.



