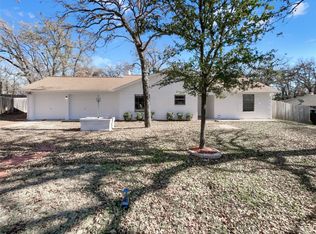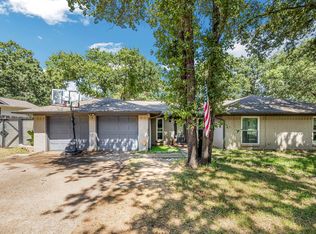Sold
Price Unknown
1012 Oak Ridge Dr, Azle, TX 76020
3beds
1,902sqft
Single Family Residence
Built in 1978
0.26 Acres Lot
$321,000 Zestimate®
$--/sqft
$2,217 Estimated rent
Home value
$321,000
$295,000 - $343,000
$2,217/mo
Zestimate® history
Loading...
Owner options
Explore your selling options
What's special
Exquisite 1900 square foot, 2 Story, 3 Bedroom, 2 Bath home offers generous living & storage space, fresh paint, and many updates. Boasting a quarter acre, with an outbuilding allows for backyard entertainment or embracing outdoor life. Whether sitting on the back porch watching the deer frolic by in the clearing or cozy up to the Raised Hearth wood burning fireplace. This home is ready for a quick move-in. Maybe choose 1 of 3 nearby parks, even a tee-time at the Golf Course, or venture to the lake. All within 4 miles of what could be called your home. This charming neighborhood is favorably located near many shopping, dining, & entertainment venues & only 17 miles northwest of Ft Worth. Take advantage of the opportunities of the big city without losing the small town appeal. Located Within 2.5 miles of Elementary, Jr High, or High Schools. Suitably located to major highway access and Airport accessibility; Meacham International-12 miles, Alliance 25 miles, DFW International-35 miles.
Zillow last checked: 8 hours ago
Listing updated: June 19, 2025 at 05:28pm
Listed by:
Joe Williams 0683208 972-390-0000,
RE/MAX Town & Country 972-390-0000
Bought with:
Carlee Otero
JPAR North Metro
Source: NTREIS,MLS#: 20222194
Facts & features
Interior
Bedrooms & bathrooms
- Bedrooms: 3
- Bathrooms: 2
- Full bathrooms: 2
Primary bedroom
- Features: Double Vanity, Sitting Area in Primary
- Level: First
- Dimensions: 20 x 12
Bedroom
- Features: Split Bedrooms
- Level: Second
- Dimensions: 10 x 14
Bedroom
- Features: Split Bedrooms
- Level: Second
- Dimensions: 10 x 14
Primary bathroom
- Features: Built-in Features, Double Vanity, Granite Counters
- Level: First
- Dimensions: 5 x 9
Bathroom
- Features: Built-in Features
- Level: Second
- Dimensions: 5 x 9
Breakfast room nook
- Features: Eat-in Kitchen
- Level: First
- Dimensions: 9 x 9
Dining room
- Features: Other
- Level: First
- Dimensions: 12 x 12
Kitchen
- Features: Built-in Features, Eat-in Kitchen, Granite Counters
- Level: First
- Dimensions: 10 x 9
Living room
- Features: Fireplace
- Level: First
- Dimensions: 20 x 14
Utility room
- Features: Built-in Features
- Level: First
- Dimensions: 8 x 3
Workshop
- Features: Other
- Level: First
- Dimensions: 10 x 12
Heating
- Central, Electric, Fireplace(s)
Cooling
- Central Air, Ceiling Fan(s), Electric
Appliances
- Included: Double Oven, Dryer, Dishwasher, Electric Cooktop, Electric Oven, Electric Water Heater, Disposal, Refrigerator, Washer
- Laundry: Common Area, Washer Hookup, Electric Dryer Hookup, Laundry in Utility Room, In Kitchen
Features
- Eat-in Kitchen, Granite Counters, High Speed Internet, Paneling/Wainscoting, Cable TV
- Flooring: Carpet, Ceramic Tile, Luxury Vinyl Plank
- Windows: Bay Window(s), Window Coverings
- Has basement: No
- Number of fireplaces: 1
- Fireplace features: Living Room, Raised Hearth, Wood Burning
Interior area
- Total interior livable area: 1,902 sqft
Property
Parking
- Total spaces: 2
- Parking features: Concrete, Covered, Door-Single, Driveway, Enclosed, Garage, Garage Door Opener, Inside Entrance, Kitchen Level, Lighted, On Site, Oversized, Private, Garage Faces Side, Side By Side, Storage
- Attached garage spaces: 2
- Has uncovered spaces: Yes
Features
- Levels: Two
- Stories: 2
- Patio & porch: Front Porch, Patio
- Exterior features: Lighting, Private Yard, Rain Gutters, Storage
- Pool features: None
- Fencing: Back Yard,Chain Link,Partial
- Body of water: Eagle Mountain
Lot
- Size: 0.26 Acres
- Dimensions: 114 x 89
- Features: Hardwood Trees, Level, Many Trees, Subdivision
Details
- Additional structures: Outbuilding
- Parcel number: 01555677
Construction
Type & style
- Home type: SingleFamily
- Architectural style: Traditional,Detached
- Property subtype: Single Family Residence
- Attached to another structure: Yes
Materials
- Brick, Wood Siding
- Foundation: Slab
- Roof: Composition,Shingle
Condition
- Year built: 1978
Utilities & green energy
- Sewer: Public Sewer
- Water: Public
- Utilities for property: Electricity Connected, Overhead Utilities, Phone Available, Sewer Available, Underground Utilities, Water Available, Cable Available
Green energy
- Energy efficient items: Lighting, Thermostat, Windows
Community & neighborhood
Security
- Security features: Smoke Detector(s)
Community
- Community features: Curbs
Location
- Region: Azle
- Subdivision: Lake Ridge Estates Add
Other
Other facts
- Listing terms: Cash,Conventional,FHA,VA Loan
- Road surface type: Asphalt
Price history
| Date | Event | Price |
|---|---|---|
| 3/3/2023 | Sold | -- |
Source: NTREIS #20222194 Report a problem | ||
| 1/24/2023 | Pending sale | $313,354$165/sqft |
Source: NTREIS #20222194 Report a problem | ||
| 1/7/2023 | Listed for sale | $313,354+150.7%$165/sqft |
Source: NTREIS #20222194 Report a problem | ||
| 4/18/2013 | Listing removed | $1,100$1/sqft |
Source: Century 21 Mike Bowman, Inc. #11923195 Report a problem | ||
| 3/26/2013 | Listed for rent | $1,100+10%$1/sqft |
Source: Century 21 Mike Bowman, Inc. #11923195 Report a problem | ||
Public tax history
| Year | Property taxes | Tax assessment |
|---|---|---|
| 2024 | $7,074 +6.6% | $318,524 +1.9% |
| 2023 | $6,633 +1.9% | $312,632 +17.2% |
| 2022 | $6,508 +11% | $266,775 +12.8% |
Find assessor info on the county website
Neighborhood: Lake Ridge Estates
Nearby schools
GreatSchools rating
- 4/10Azle Elementary SchoolGrades: 5-6Distance: 0.3 mi
- 6/10Azle High SchoolGrades: 9-12Distance: 1.9 mi
Schools provided by the listing agent
- Elementary: Walnutcree
- High: Azle
- District: Azle ISD
Source: NTREIS. This data may not be complete. We recommend contacting the local school district to confirm school assignments for this home.
Get a cash offer in 3 minutes
Find out how much your home could sell for in as little as 3 minutes with a no-obligation cash offer.
Estimated market value$321,000
Get a cash offer in 3 minutes
Find out how much your home could sell for in as little as 3 minutes with a no-obligation cash offer.
Estimated market value
$321,000

