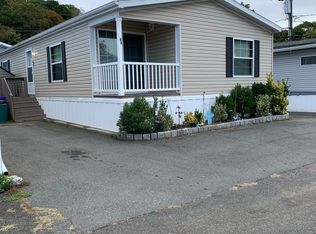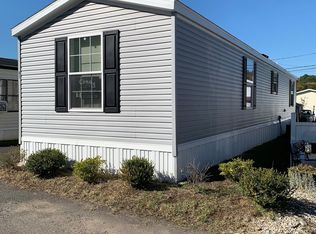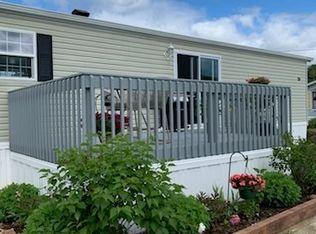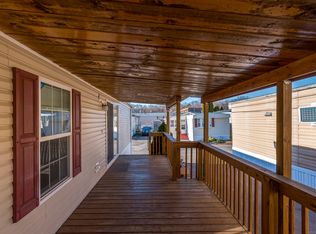Sold for $120,000
$120,000
1012 Old Colony Road LOT 85, Meriden, CT 06451
2beds
980sqft
Single Family Residence, Mobile Home
Built in 1980
-- sqft lot
$121,400 Zestimate®
$122/sqft
$1,765 Estimated rent
Home value
$121,400
$108,000 - $137,000
$1,765/mo
Zestimate® history
Loading...
Owner options
Explore your selling options
What's special
This 2-3 bedroom 1 1/2 bath home is truly unique. New from the ground up. beams, insulation, sub flooring, flooring, sheetrock walls and ceilings. Whole house water filtration system. new furnace. New Kitchen. New stainless appliances w/special features. Stove w/oven air fryer. Refrigerator w/ ice and water in the door and water filter. New PVC plumbing. Systems are Wi fi enabled. Remodeled full bath( Total Bath Systems) Lifetime warrantee. Fan light has an air purifying feature. Mold resistant sheet rock. Outside features include New Trex decking, storage shed and newly paved drive way that can accommodate 2-4 vehicles. Must see! Subject to Park Approval. Requirements: 650 or better credit score. No exceptions. No criminal history. Enough income to afford expenses. Pets considered on a case by case basis. Applies to all adults living in home. Applications submitted on line. $50 each adult applicant [ mobilehomepark89488.quickleasepro.com]
Zillow last checked: 8 hours ago
Listing updated: December 03, 2025 at 08:17am
Listed by:
Sandy S. Doucette (203)530-0236,
Century 21 AllPoints Realty 203-265-1931
Bought with:
Mary E. Wisneski, RES.0811573
Redfin Corporation
Source: Smart MLS,MLS#: 24118553
Facts & features
Interior
Bedrooms & bathrooms
- Bedrooms: 2
- Bathrooms: 2
- Full bathrooms: 1
- 1/2 bathrooms: 1
Primary bedroom
- Features: Half Bath
- Level: Main
Bedroom
- Level: Main
Dining room
- Features: Combination Liv/Din Rm
- Level: Main
Living room
- Level: Main
Other
- Level: Main
Heating
- Forced Air, Propane
Cooling
- Wall Unit(s)
Appliances
- Included: Electric Range, Refrigerator, Ice Maker, Electric Water Heater, Tankless Water Heater
- Laundry: Main Level
Features
- Basement: None
- Attic: None
- Has fireplace: No
Interior area
- Total structure area: 980
- Total interior livable area: 980 sqft
- Finished area above ground: 980
Property
Parking
- Total spaces: 2
- Parking features: None, Paved, Off Street
Lot
- Features: Level
Details
- Parcel number: 1181800
- Zoning: res
Construction
Type & style
- Home type: MobileManufactured
- Property subtype: Single Family Residence, Mobile Home
Materials
- Vinyl Siding
- Foundation: Slab
- Roof: Flat
Condition
- New construction: No
- Year built: 1980
Utilities & green energy
- Sewer: Public Sewer
- Water: Public
Community & neighborhood
Community
- Community features: Near Public Transport, Medical Facilities, Park
Location
- Region: Meriden
HOA & financial
HOA
- Has HOA: Yes
- HOA fee: $595 monthly
- Services included: Trash, Snow Removal, Water, Sewer, Road Maintenance
Price history
| Date | Event | Price |
|---|---|---|
| 12/1/2025 | Sold | $120,000-7.6%$122/sqft |
Source: | ||
| 11/4/2025 | Pending sale | $129,900$133/sqft |
Source: | ||
| 10/1/2025 | Price change | $129,900-3.8%$133/sqft |
Source: | ||
| 8/11/2025 | Listed for sale | $135,000-3.5%$138/sqft |
Source: | ||
| 8/7/2025 | Listing removed | $139,900$143/sqft |
Source: | ||
Public tax history
| Year | Property taxes | Tax assessment |
|---|---|---|
| 2025 | $1,221 +10.4% | $30,450 |
| 2024 | $1,106 +6.3% | $30,450 +1.9% |
| 2023 | $1,040 +5.5% | $29,890 |
Find assessor info on the county website
Neighborhood: 06451
Nearby schools
GreatSchools rating
- 9/10Israel Putnam SchoolGrades: K-5Distance: 1.7 mi
- 4/10Washington Middle SchoolGrades: 6-8Distance: 3.3 mi
- 3/10Orville H. Platt High SchoolGrades: 9-12Distance: 1.6 mi
Sell with ease on Zillow
Get a Zillow Showcase℠ listing at no additional cost and you could sell for —faster.
$121,400
2% more+$2,428
With Zillow Showcase(estimated)$123,828



