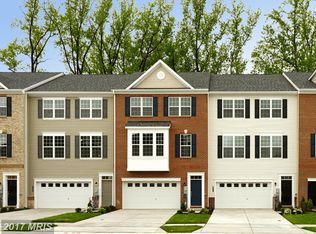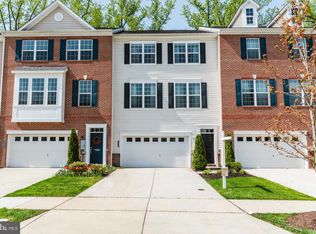Beazer Homes Vienna floor plan at Windlass Run offers open concept townhomes featuring 3 levels of living space with granite counters, painted maple cabinets, stainless appliances and wide-plank hardwood main level. Come enjoy the lifestyle you deserve at Beazer Homes Windlass Run premier amenity rich community with Clubhouse, Pool and Exercise Room. ALL CLOSING COSTS PAID! Call/Visit today!
This property is off market, which means it's not currently listed for sale or rent on Zillow. This may be different from what's available on other websites or public sources.

