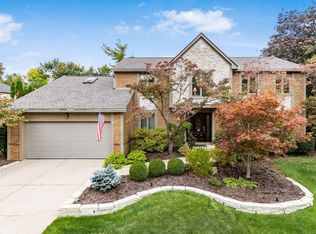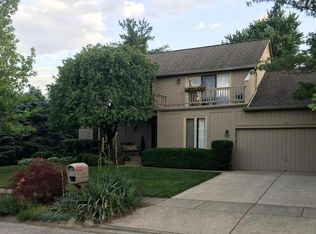Sold for $640,000
$640,000
1012 Ravine Ridge Dr, Worthington, OH 43085
4beds
2,874sqft
Single Family Residence
Built in 1978
0.27 Acres Lot
$-- Zestimate®
$223/sqft
$3,667 Estimated rent
Home value
Not available
Estimated sales range
Not available
$3,667/mo
Zestimate® history
Loading...
Owner options
Explore your selling options
What's special
Stunning and tastefully updated 2 story home situated on a nearly private lot with upscale landscaping in sought after Olentangy Highlands! The 1st floor features an impressive center hall entry, spacious dining room, and lovely living room with beautiful engineered wood flooring and white woodwork, a large kitchen with an abundance of quality cherry cabinetry, tile flooring and eating area with bay window, convenient 1st floor laundry room with tile flooring, and a bright and airy family room with cathedral ceiling, skylights, gas log or wood burning fireplace with raised brick hearth and sliding door to a low maintenance deck. The 2nd floor boasts a primary bedroom with room for a king size bed, a wonderful walk-in closet/dressing area with built-ins and remodeled bath with granite counter, tile floor and shower with tile surround, a bright hall bath with white vanity, tile floor & tub/shower with glass door and 3 additional bedrooms. Other outstanding features include a finished lower level rec room, new roof in 2021, new furnace and A/C in 2019, HardiePlank siding, irrigation and central vacuum systems, a covered front porch and deep 2 car garage with cabinetry and pull-down stairs to attic storage! Convenient access to Rte 315 & I-270. Just move in!!
Zillow last checked: 8 hours ago
Listing updated: July 25, 2025 at 08:55am
Listed by:
Keith T Poss 614-975-5930,
Keller Williams Capital Ptnrs
Bought with:
Cynthia C MacKenzie, 2003010759
CYMACK Real Estate
Source: Columbus and Central Ohio Regional MLS ,MLS#: 225023096
Facts & features
Interior
Bedrooms & bathrooms
- Bedrooms: 4
- Bathrooms: 3
- Full bathrooms: 2
- 1/2 bathrooms: 1
Heating
- Forced Air
Cooling
- Central Air
Features
- Central Vacuum
- Flooring: Wood, Carpet, Ceramic/Porcelain
- Basement: Crawl Space,Partial
- Number of fireplaces: 1
- Fireplace features: Wood Burning, One, Gas Log
- Common walls with other units/homes: No Common Walls
Interior area
- Total structure area: 2,574
- Total interior livable area: 2,874 sqft
Property
Parking
- Total spaces: 2
- Parking features: Garage Door Opener, Attached
- Attached garage spaces: 2
Features
- Levels: Two
- Patio & porch: Deck
Lot
- Size: 0.27 Acres
Details
- Parcel number: 61017413300
- Other equipment: Irrigation Equipment
Construction
Type & style
- Home type: SingleFamily
- Architectural style: Traditional
- Property subtype: Single Family Residence
Condition
- New construction: No
- Year built: 1978
Utilities & green energy
- Sewer: Public Sewer
- Water: Public
Community & neighborhood
Location
- Region: Worthington
- Subdivision: Olentangy Highlands
Price history
| Date | Event | Price |
|---|---|---|
| 7/25/2025 | Sold | $640,000+2.5%$223/sqft |
Source: | ||
| 6/29/2025 | Contingent | $624,500$217/sqft |
Source: | ||
| 6/27/2025 | Listed for sale | $624,500$217/sqft |
Source: | ||
Public tax history
| Year | Property taxes | Tax assessment |
|---|---|---|
| 2024 | $9,247 +4.1% | $160,410 |
| 2023 | $8,879 +2.6% | $160,410 +27.6% |
| 2022 | $8,655 +8.4% | $125,720 |
Find assessor info on the county website
Neighborhood: Olentangy Highlands
Nearby schools
GreatSchools rating
- 9/10Evening Street Elementary SchoolGrades: K-5Distance: 1.2 mi
- 6/10Kilbourne Middle SchoolGrades: 6-8Distance: 1.5 mi
- 9/10Thomas Worthington High SchoolGrades: 9-12Distance: 1.1 mi
Get pre-qualified for a loan
At Zillow Home Loans, we can pre-qualify you in as little as 5 minutes with no impact to your credit score.An equal housing lender. NMLS #10287.

