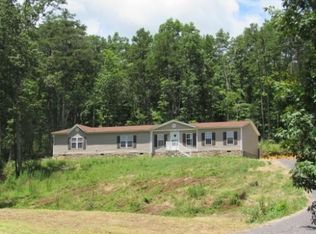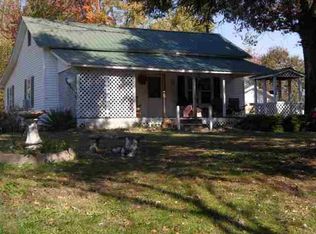Sold for $295,000
$295,000
1012 Red Clay Rd SW, Cleveland, TN 37311
3beds
2,432sqft
Manufactured Home
Built in 2007
1.02 Acres Lot
$308,900 Zestimate®
$121/sqft
$1,761 Estimated rent
Home value
$308,900
$278,000 - $343,000
$1,761/mo
Zestimate® history
Loading...
Owner options
Explore your selling options
What's special
Welcome home to over 2,400 square feet of spacious 1 level living! This home offers total privacy on all sides and no one will be building behind! With beautiful views, brand new HVAC, new carpet, new black stainless appliances, Nest thermostat, 2 pantries, new kitchen sink and sprayer, double sided fireplace, all new light fixtures and remote controlled fans, outdoor fire pit with solar lights this home is sure to please! The large primary suite offers an enormous walk in closet with stone surround tub. There is a 4th room that could be used as a office or bonus room. AND its 5 mins away from Historic Red Clay Park. This is no doubt a beautiful area. Schedule your showing today!
- eligible for 100% financing with a USDA, THDA or VA loan, 96.5% financing with FHA loan. Welcome home to over 2,400 square feet of spacious 1 level living! This home offers total privacy on all sides and no one will be building behind! With beautiful views, brand new HVAC, new carpet, new black stainless appliances, Nest thermostat, 2 pantries, new kitchen sink and sprayer, double sided fireplace, all new light fixtures and remote controlled fans, outdoor fire pit with solar lights this home is sure to please! The large primary suite offers an enormous walk in closet with stone surround tub. There is a 4th room that could be used as a office or bonus room. AND its 5 mins away from Historic Red Clay Park. This is no doubt a beautiful area. Schedule your showing today!
- eligible for 100% financing with a USDA, THDA or VA loan, 96.5% financing with FHA loan.
Zillow last checked: 8 hours ago
Listing updated: March 26, 2025 at 05:41am
Listed by:
Kathy Huskins 423-315-6825,
Keller Williams Realty
Bought with:
Todd Henon, 280357
Keller Williams Realty
Source: Greater Chattanooga Realtors,MLS#: 1393078
Facts & features
Interior
Bedrooms & bathrooms
- Bedrooms: 3
- Bathrooms: 2
- Full bathrooms: 2
Primary bedroom
- Level: First
Bathroom
- Level: First
Bathroom
- Level: First
Bathroom
- Description: Large master bathroom,Full Bathroom
- Level: First
Bathroom
- Description: Has built-ins,Full Bathroom
- Level: First
Bonus room
- Level: First
Great room
- Level: First
Laundry
- Description: Separate room
- Level: First
Heating
- Central, Electric
Cooling
- Central Air, Electric
Appliances
- Included: Dishwasher, Electric Water Heater, Free-Standing Electric Range, Microwave, Refrigerator
- Laundry: Laundry Room
Features
- Double Vanity, Eat-in Kitchen, Pantry, Primary Downstairs, Soaking Tub, Walk-In Closet(s), Separate Shower, Tub/shower Combo, En Suite, Split Bedrooms
- Flooring: Carpet, Hardwood, Vinyl
- Windows: Insulated Windows, Vinyl Frames
- Basement: None
- Number of fireplaces: 1
- Fireplace features: Dining Room, Electric, Kitchen, Living Room
Interior area
- Total structure area: 2,432
- Total interior livable area: 2,432 sqft
Property
Parking
- Parking features: Off Street
Features
- Levels: One
- Patio & porch: Porch, Porch - Covered
- Fencing: Fenced
- Has view: Yes
- View description: Other
Lot
- Size: 1.02 Acres
- Dimensions: IR 184 x 307
- Features: Gentle Sloping, Rural
Details
- Additional structures: Outbuilding
- Parcel number: 102 006.07
Construction
Type & style
- Home type: MobileManufactured
- Property subtype: Manufactured Home
Materials
- Stone, Vinyl Siding
- Foundation: Block
- Roof: Shingle
Condition
- New construction: No
- Year built: 2007
Utilities & green energy
- Sewer: Septic Tank
- Water: Public
- Utilities for property: Cable Available, Electricity Available, Phone Available
Green energy
- Energy efficient items: Thermostat
Community & neighborhood
Security
- Security features: Smoke Detector(s)
Location
- Region: Cleveland
- Subdivision: None
Other
Other facts
- Listing terms: Cash,Conventional,FHA,Owner May Carry,USDA Loan,VA Loan
Price history
| Date | Event | Price |
|---|---|---|
| 7/9/2024 | Sold | $295,000-1.3%$121/sqft |
Source: Greater Chattanooga Realtors #1393078 Report a problem | ||
| 6/7/2024 | Contingent | $299,000$123/sqft |
Source: Greater Chattanooga Realtors #1393078 Report a problem | ||
| 6/1/2024 | Listed for sale | $299,000+112.2%$123/sqft |
Source: Greater Chattanooga Realtors #1393078 Report a problem | ||
| 7/30/2018 | Sold | $140,908-6%$58/sqft |
Source: | ||
| 7/6/2018 | Listed for sale | $149,900+46.4%$62/sqft |
Source: New Creation Real Estate #20183965 Report a problem | ||
Public tax history
| Year | Property taxes | Tax assessment |
|---|---|---|
| 2025 | -- | $29,525 +13% |
| 2024 | $468 | $26,125 |
| 2023 | $468 | $26,125 |
Find assessor info on the county website
Neighborhood: 37311
Nearby schools
GreatSchools rating
- 5/10Waterville Community Elementary SchoolGrades: PK-5Distance: 9.4 mi
- 4/10Lake Forest Middle SchoolGrades: 6-8Distance: 10.6 mi
- 4/10Bradley Central High SchoolGrades: 9-12Distance: 12.4 mi
Schools provided by the listing agent
- Elementary: Black Fox Elementary
- Middle: Lake Forest Middle
- High: Bradley Central High
Source: Greater Chattanooga Realtors. This data may not be complete. We recommend contacting the local school district to confirm school assignments for this home.
Get a cash offer in 3 minutes
Find out how much your home could sell for in as little as 3 minutes with a no-obligation cash offer.
Estimated market value$308,900
Get a cash offer in 3 minutes
Find out how much your home could sell for in as little as 3 minutes with a no-obligation cash offer.
Estimated market value
$308,900

