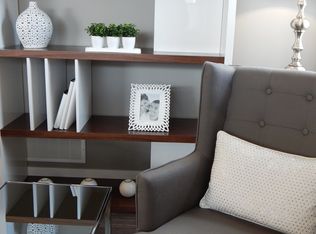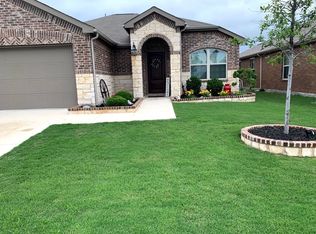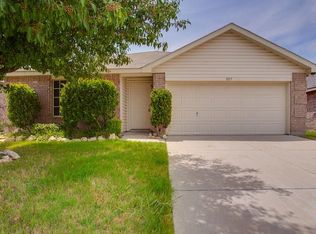Sold on 08/19/25
Price Unknown
1012 Rising Moon Dr, Haslet, TX 76052
5beds
3,090sqft
Single Family Residence
Built in 2015
6,621.12 Square Feet Lot
$420,500 Zestimate®
$--/sqft
$2,822 Estimated rent
Home value
$420,500
$391,000 - $450,000
$2,822/mo
Zestimate® history
Loading...
Owner options
Explore your selling options
What's special
3 CAR GARAGE, FRESH PAINT, NEW CARPET, 5 Beds PLUS Office & Game Room!!! This beautifully maintained 5-bedroom, 4-bathroom home has it all—space, style, and smart design! Step inside to soaring ceilings, crown molding, wood-look tile floors, fresh paint, and brand-new carpet throughout. With seven extra storage closets, there's a place for everything!
The heart of the home is the spacious kitchen featuring white cabinetry, a center island with built-in storage, a breakfast bar, and a cozy nook with a window seat—perfectly open to the large living room with a gas fireplace.
The private master suite offers a serene retreat with a dual sink vanity, garden tub, separate shower, and a large walk-in closet. A secondary bedroom and designated office are thoughtfully placed on the first floor. Upstairs, enjoy a massive game room, three additional bedrooms, and two full baths—an ideal layout for everyone!
Outside, relax under the extended covered patio with roller shades and dual ceiling fans, entertain at the built-in bar in the 1-car bay of the 3-car garage, and take advantage of the large grassy yard and storage shed.
Located just steps from the community pool and playground in sought-after Sendera Ranch—featuring multiple pools, parks, walking trails, dog parks, and more—all within top-rated Northwest ISD and convenient to major roads and freeways.
Zillow last checked: 8 hours ago
Listing updated: August 19, 2025 at 12:13pm
Listed by:
Charles Brown 0606840 972-827-8943,
Keller Williams Realty 817-329-8850,
Ian Vankooten 0709244 303-589-3364,
Keller Williams Realty
Bought with:
Mike Griego
eXp Realty LLC
Source: NTREIS,MLS#: 20983418
Facts & features
Interior
Bedrooms & bathrooms
- Bedrooms: 5
- Bathrooms: 4
- Full bathrooms: 4
Primary bedroom
- Features: Ceiling Fan(s), Dual Sinks, En Suite Bathroom, Garden Tub/Roman Tub, Separate Shower, Walk-In Closet(s)
- Level: First
- Dimensions: 16 x 15
Bedroom
- Features: Split Bedrooms
- Level: First
- Dimensions: 13 x 12
Bedroom
- Features: Split Bedrooms
- Level: Second
- Dimensions: 15 x 13
Bedroom
- Features: Split Bedrooms
- Level: Second
- Dimensions: 14 x 13
Bedroom
- Features: Split Bedrooms
- Level: Second
- Dimensions: 13 x 13
Breakfast room nook
- Features: Breakfast Bar, Built-in Features
- Level: First
- Dimensions: 1 x 1
Game room
- Features: Ceiling Fan(s)
- Level: First
- Dimensions: 23 x 16
Kitchen
- Features: Breakfast Bar, Built-in Features, Eat-in Kitchen, Granite Counters, Kitchen Island, Pantry
- Level: First
- Dimensions: 20 x 14
Laundry
- Level: First
- Dimensions: 7 x 6
Living room
- Features: Ceiling Fan(s), Fireplace
- Level: First
- Dimensions: 25 x 20
Office
- Features: Ceiling Fan(s)
- Level: First
- Dimensions: 12 x 11
Heating
- Central, Fireplace(s), Natural Gas
Cooling
- Central Air, Ceiling Fan(s), Electric
Appliances
- Included: Some Gas Appliances, Dishwasher, Disposal, Gas Range, Microwave, Plumbed For Gas
- Laundry: Washer Hookup, Electric Dryer Hookup
Features
- Decorative/Designer Lighting Fixtures, Double Vanity, Eat-in Kitchen, Granite Counters, High Speed Internet, Kitchen Island, Open Floorplan, Pantry, Cable TV, Vaulted Ceiling(s), Walk-In Closet(s), Wired for Sound
- Flooring: Carpet, Tile
- Windows: Window Coverings
- Has basement: No
- Number of fireplaces: 1
- Fireplace features: Gas, Living Room
Interior area
- Total interior livable area: 3,090 sqft
Property
Parking
- Total spaces: 3
- Parking features: Concrete, Door-Multi, Driveway, Garage Faces Front, Garage, Garage Door Opener, Inside Entrance, Oversized
- Attached garage spaces: 3
- Has uncovered spaces: Yes
Features
- Levels: Two
- Stories: 2
- Patio & porch: Awning(s), Front Porch, Patio, Covered
- Exterior features: Awning(s), Private Yard, Rain Gutters
- Pool features: None, Community
- Fencing: Back Yard,Wood
Lot
- Size: 6,621 sqft
- Features: Back Yard, Interior Lot, Lawn, Subdivision
Details
- Additional structures: Shed(s)
- Parcel number: 41412605
Construction
Type & style
- Home type: SingleFamily
- Architectural style: Traditional,Detached
- Property subtype: Single Family Residence
Materials
- Brick
- Foundation: Slab
- Roof: Composition
Condition
- Year built: 2015
Utilities & green energy
- Sewer: Public Sewer
- Water: Public
- Utilities for property: Sewer Available, Water Available, Cable Available
Community & neighborhood
Security
- Security features: Smoke Detector(s)
Community
- Community features: Clubhouse, Other, Playground, Park, Pool, Trails/Paths, Curbs, Sidewalks
Location
- Region: Haslet
- Subdivision: Sendera Ranch East
HOA & financial
HOA
- Has HOA: Yes
- HOA fee: $168 quarterly
- Services included: Association Management
- Association name: Sendera Ranch HOA
- Association phone: 817-439-2155
Other
Other facts
- Listing terms: Cash,Conventional,FHA,VA Loan
Price history
| Date | Event | Price |
|---|---|---|
| 8/19/2025 | Sold | -- |
Source: NTREIS #20983418 Report a problem | ||
| 7/28/2025 | Pending sale | $419,900$136/sqft |
Source: NTREIS #20983418 Report a problem | ||
| 7/21/2025 | Contingent | $419,900$136/sqft |
Source: NTREIS #20983418 Report a problem | ||
| 7/11/2025 | Price change | $419,900-1.2%$136/sqft |
Source: NTREIS #20983418 Report a problem | ||
| 6/27/2025 | Listed for sale | $424,900+32.8%$138/sqft |
Source: NTREIS #20983418 Report a problem | ||
Public tax history
| Year | Property taxes | Tax assessment |
|---|---|---|
| 2024 | $3,935 -3.1% | $416,445 +2.4% |
| 2023 | $4,061 -4.9% | $406,567 +5.9% |
| 2022 | $4,269 +8% | $383,865 +13.6% |
Find assessor info on the county website
Neighborhood: 76052
Nearby schools
GreatSchools rating
- 3/10Sendera Ranch Elementary SchoolGrades: PK-5Distance: 0.4 mi
- 5/10Truett Wilson Middle SchoolGrades: 6-8Distance: 0.3 mi
- 7/10V R Eaton High SchoolGrades: 9-12Distance: 3.1 mi
Schools provided by the listing agent
- Elementary: Sendera Ranch
- Middle: Wilson
- High: Eaton
- District: Northwest ISD
Source: NTREIS. This data may not be complete. We recommend contacting the local school district to confirm school assignments for this home.
Get a cash offer in 3 minutes
Find out how much your home could sell for in as little as 3 minutes with a no-obligation cash offer.
Estimated market value
$420,500
Get a cash offer in 3 minutes
Find out how much your home could sell for in as little as 3 minutes with a no-obligation cash offer.
Estimated market value
$420,500


