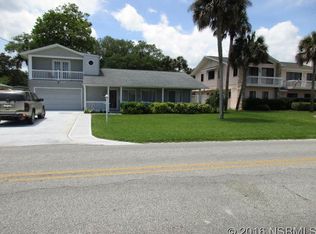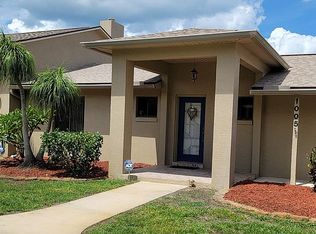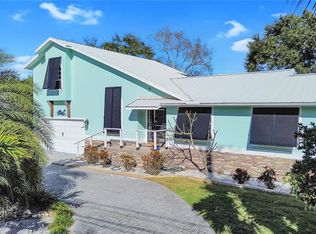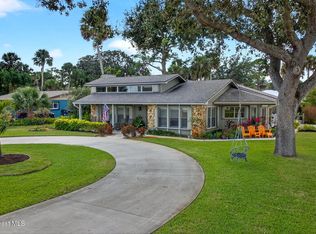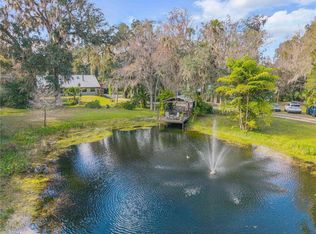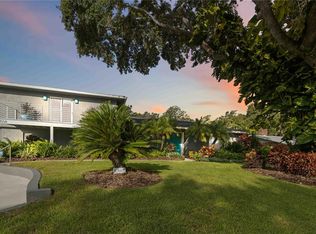Price Improvement! This Riverside home has property that sits on both sides of Riverside Drive. The river views from the kitchen and living room of this over 3400 square foot gem are breathtaking. Over $13,600 in new pool equipment (pool and Spa heater, salt water system, multi speed pump, and more July 2025). Over $7000 in extended pavers around pool deck July 2025. New roof installed October 2023. Five newer hurricane rated sliding doors have been installed to accent the amazing views. The open floor plan is great for the Florida lifestyle and entertaining. Tongue and groove wood adorns the vaulted ceiling upstairs. The kitchen features a breakfast bar, plenty of solid wood cabinets, and solid surface counter tops. Enjoy your coffee on the upper deck watching the sunrises, mangroves, and yachts cruise by. Upstairs there is the expansive master with en-suite bath, granite counter tops, jetted garden tub, dual walk-in closets, walk-in dual head glass shower and dressing table, with separate enclosed commode. The upstairs is completed with a large dining area, huge living room, guest bath and a second bedroom. There are two more large bedrooms and a separate bonus room on the ground floor that could make a great in-law suite or fifth bedroom. There are two additional bathrooms down stairs. Exit the back door to the large back yard. The paver patio outside leads to the inground pool and spa, which are surrounded by a privacy fence and includes an outdoor shed. The horseshoe driveway can hold four cars in front of the home and the two car garage with a side entry allows space to park an additional 4 cars inside and outside the garage. The home provides all the benefits of living on the intercoastal river, yet gives you the privacy for family and friends to sit by the pool and entertain. This is a lot of square feet for the price. The Dock extends 200 feet into the intercoastal, but is not currently usable due to storm damage. Water: City
For sale
Price cut: $5K (12/15)
$1,175,000
1012 S Riverside Dr, Edgewater, FL 32132
4beds
3,216sqft
Est.:
Single Family Residence
Built in 1985
0.5 Acres Lot
$1,134,200 Zestimate®
$365/sqft
$-- HOA
What's special
Privacy fenceLarge bedroomsBreakfast barNew roofGranite counter topsBonus roomSolid surface counter tops
- 80 days |
- 926 |
- 30 |
Likely to sell faster than
Zillow last checked: 8 hours ago
Listing updated: 9 hours ago
Listing Provided by:
Rocky Dorcy 386-402-8488,
COLLADO REAL ESTATE 386-427-0002
Source: Stellar MLS,MLS#: NS1086439 Originating MLS: Orlando Regional
Originating MLS: Orlando Regional

Tour with a local agent
Facts & features
Interior
Bedrooms & bathrooms
- Bedrooms: 4
- Bathrooms: 4
- Full bathrooms: 4
Rooms
- Room types: Bonus Room, Dining Room, Utility Room
Primary bedroom
- Features: Walk-In Closet(s)
- Level: Second
- Area: 300 Square Feet
- Dimensions: 15x20
Bedroom 2
- Features: Built-in Closet
- Level: Second
- Area: 182 Square Feet
- Dimensions: 13x14
Bedroom 3
- Features: Built-in Closet
- Level: First
- Area: 286 Square Feet
- Dimensions: 13x22
Bedroom 4
- Features: Walk-In Closet(s)
- Level: First
- Area: 156 Square Feet
- Dimensions: 12x13
Primary bathroom
- Features: Bath w Spa/Hydro Massage Tub, Linen Closet
- Level: Second
- Area: 154 Square Feet
- Dimensions: 14x11
Bathroom 2
- Level: Second
- Area: 40 Square Feet
- Dimensions: 5x8
Bathroom 3
- Level: First
- Area: 81 Square Feet
- Dimensions: 9x9
Den
- Level: First
- Area: 276 Square Feet
- Dimensions: 12x23
Kitchen
- Level: Second
- Area: 155 Square Feet
- Dimensions: 10x15.5
Living room
- Level: Second
- Area: 475 Square Feet
- Dimensions: 19x25
Heating
- Central
Cooling
- Central Air
Appliances
- Included: Cooktop, Dishwasher, Disposal, Dryer, Electric Water Heater, Refrigerator, Washer
- Laundry: Inside
Features
- Cathedral Ceiling(s), Ceiling Fan(s), High Ceilings, Open Floorplan, PrimaryBedroom Upstairs
- Flooring: Carpet, Ceramic Tile, Luxury Vinyl
- Doors: Sliding Doors
- Has fireplace: Yes
- Fireplace features: Gas
Interior area
- Total structure area: 3,900
- Total interior livable area: 3,216 sqft
Video & virtual tour
Property
Parking
- Total spaces: 2
- Parking features: Garage - Attached
- Attached garage spaces: 2
Features
- Levels: Two
- Stories: 2
- Exterior features: Balcony, Irrigation System, Rain Gutters
- Has private pool: Yes
- Pool features: Chlorine Free, Deck, Heated, In Ground
- Has spa: Yes
- Spa features: Heated, In Ground
- Has view: Yes
- View description: Intracoastal Waterway
- Has water view: Yes
- Water view: Intracoastal Waterway
- Waterfront features: Intracoastal Waterway, Bay/Harbor Access, Lift, No Wake Zone, Powerboats – None Allowed
Lot
- Size: 0.5 Acres
- Dimensions: 50 x 112
Details
- Parcel number: 743301000129
- Zoning: R1
- Special conditions: None
Construction
Type & style
- Home type: SingleFamily
- Property subtype: Single Family Residence
Materials
- Wood Frame
- Foundation: Slab
- Roof: Shingle
Condition
- New construction: No
- Year built: 1985
Utilities & green energy
- Sewer: Public Sewer
- Water: Public
- Utilities for property: Electricity Connected, Natural Gas Connected, Public, Sewer Connected
Community & HOA
Community
- Subdivision: MENDALL HOMESTEAD
HOA
- Has HOA: No
- Pet fee: $0 monthly
Location
- Region: Edgewater
Financial & listing details
- Price per square foot: $365/sqft
- Tax assessed value: $1,041,389
- Annual tax amount: $6,655
- Date on market: 11/1/2025
- Cumulative days on market: 383 days
- Ownership: Fee Simple
- Total actual rent: 0
- Electric utility on property: Yes
- Road surface type: Asphalt
Estimated market value
$1,134,200
$1.08M - $1.19M
$4,867/mo
Price history
Price history
| Date | Event | Price |
|---|---|---|
| 12/15/2025 | Price change | $1,180,000-0.4%$367/sqft |
Source: | ||
| 11/17/2025 | Price change | $1,185,000-1.3%$368/sqft |
Source: | ||
| 11/1/2025 | Listed for sale | $1,200,000+3.9%$373/sqft |
Source: | ||
| 9/24/2025 | Listing removed | $1,155,000$359/sqft |
Source: | ||
| 8/21/2025 | Price change | $1,155,000-1.7%$359/sqft |
Source: | ||
Public tax history
Public tax history
| Year | Property taxes | Tax assessment |
|---|---|---|
| 2024 | $6,655 +1.7% | $399,068 +3% |
| 2023 | $6,546 +2% | $387,445 +3% |
| 2022 | $6,418 | $376,160 +3% |
Find assessor info on the county website
BuyAbility℠ payment
Est. payment
$7,993/mo
Principal & interest
$5859
Property taxes
$1723
Home insurance
$411
Climate risks
Neighborhood: 32132
Nearby schools
GreatSchools rating
- 8/10Edgewater Public SchoolGrades: PK-5Distance: 0.5 mi
- 4/10New Smyrna Beach Middle SchoolGrades: 6-8Distance: 2 mi
- 4/10New Smyrna Beach High SchoolGrades: 9-12Distance: 2.4 mi
- Loading
- Loading
