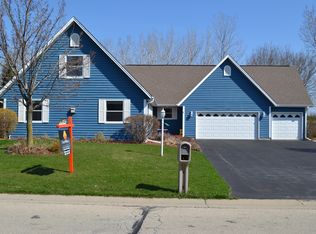Closed
$487,000
1012 Silent Sunday COURT, Racine, WI 53402
4beds
2,316sqft
Single Family Residence
Built in 1992
0.28 Acres Lot
$514,300 Zestimate®
$210/sqft
$2,869 Estimated rent
Home value
$514,300
$447,000 - $591,000
$2,869/mo
Zestimate® history
Loading...
Owner options
Explore your selling options
What's special
Quality built 4 bedroom two-story on a quiet, dead-end street. This classic colonial includes hardwood floors, 6 panel doors, granite counters, and natural fireplace. This well-maintained charmer features formal living and dining rooms, a spacious family room w/stone fireplace and built in book cases open to the roomy kitchen w/wood floor, stainless steel appliances, granite counters w/breakfast bar, pantry and casual dining area. Impressive primary bedroom w/vaulted ceiling, walk in closet, and private bathroom w/a jetted tub and skylight!. Convenient first floor laundry/mudroom with 2 closets and a folding counter. Big backyard w/ expansive deck, garden shed and mature trees. Beautiful neighborhood close to Lake Michigan and easy drive to Milwaukee and Mitchell Field.
Zillow last checked: 8 hours ago
Listing updated: July 03, 2025 at 05:17am
Listed by:
Sue Causey,
Coldwell Banker Realty
Bought with:
Andrea R Weisman
Source: WIREX MLS,MLS#: 1917732 Originating MLS: Metro MLS
Originating MLS: Metro MLS
Facts & features
Interior
Bedrooms & bathrooms
- Bedrooms: 4
- Bathrooms: 3
- Full bathrooms: 2
- 1/2 bathrooms: 1
Primary bedroom
- Level: Upper
- Area: 300
- Dimensions: 20 x 15
Bedroom 2
- Level: Upper
- Area: 121
- Dimensions: 11 x 11
Bedroom 3
- Level: Upper
- Area: 121
- Dimensions: 11 x 11
Bedroom 4
- Level: Upper
- Area: 144
- Dimensions: 12 x 12
Bathroom
- Features: Tub Only, Whirlpool, Master Bedroom Bath: Walk-In Shower, Master Bedroom Bath, Shower Stall
Dining room
- Level: Main
- Area: 132
- Dimensions: 12 x 11
Family room
- Level: Main
- Area: 285
- Dimensions: 19 x 15
Kitchen
- Level: Main
- Area: 220
- Dimensions: 22 x 10
Living room
- Level: Main
- Area: 195
- Dimensions: 15 x 13
Heating
- Natural Gas, Forced Air
Cooling
- Central Air
Appliances
- Included: Dishwasher, Disposal, Microwave, Range, Refrigerator
Features
- Pantry, Cathedral/vaulted ceiling
- Flooring: Wood or Sim.Wood Floors
- Windows: Skylight(s)
- Basement: Full,Concrete,Sump Pump
Interior area
- Total structure area: 2,316
- Total interior livable area: 2,316 sqft
- Finished area above ground: 2,316
Property
Parking
- Total spaces: 2.5
- Parking features: Garage Door Opener, Attached, 2 Car
- Attached garage spaces: 2.5
Features
- Levels: Two
- Stories: 2
- Patio & porch: Deck
- Has spa: Yes
- Spa features: Bath
Lot
- Size: 0.28 Acres
Details
- Additional structures: Garden Shed
- Parcel number: 104042321265120
- Zoning: 0
- Special conditions: Arms Length
Construction
Type & style
- Home type: SingleFamily
- Architectural style: Colonial
- Property subtype: Single Family Residence
Materials
- Brick, Brick/Stone, Wood Siding
Condition
- 21+ Years
- New construction: No
- Year built: 1992
Utilities & green energy
- Sewer: Public Sewer
- Water: Public
Community & neighborhood
Location
- Region: Racine
- Subdivision: Arlington Heights 4
- Municipality: Caledonia
Price history
| Date | Event | Price |
|---|---|---|
| 7/2/2025 | Pending sale | $488,000+0.2%$211/sqft |
Source: | ||
| 6/27/2025 | Sold | $487,000-0.2%$210/sqft |
Source: | ||
| 6/3/2025 | Contingent | $488,000$211/sqft |
Source: | ||
| 5/29/2025 | Price change | $488,000-1.4%$211/sqft |
Source: | ||
| 5/14/2025 | Listed for sale | $495,000+137%$214/sqft |
Source: | ||
Public tax history
| Year | Property taxes | Tax assessment |
|---|---|---|
| 2024 | $6,302 -5.9% | $399,100 +0.6% |
| 2023 | $6,695 +9.2% | $396,600 +4.3% |
| 2022 | $6,133 -0.7% | $380,300 +9.8% |
Find assessor info on the county website
Neighborhood: 53402
Nearby schools
GreatSchools rating
- 6/10O Brown Elementary SchoolGrades: PK-5Distance: 0.8 mi
- 1/10Jerstad-Agerholm Elementary SchoolGrades: PK-8Distance: 2.3 mi
- 3/10Horlick High SchoolGrades: 9-12Distance: 3.6 mi
Schools provided by the listing agent
- District: Racine
Source: WIREX MLS. This data may not be complete. We recommend contacting the local school district to confirm school assignments for this home.

Get pre-qualified for a loan
At Zillow Home Loans, we can pre-qualify you in as little as 5 minutes with no impact to your credit score.An equal housing lender. NMLS #10287.
