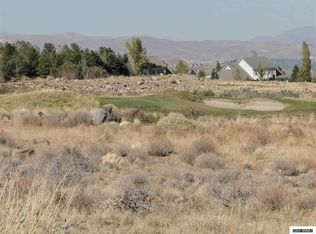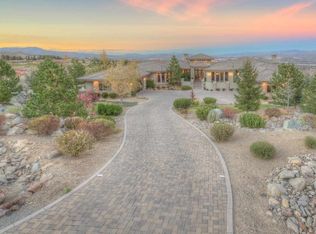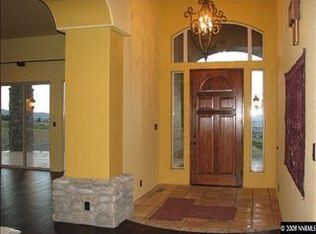Closed
$3,150,000
1012 Taos Ranch Ct, Reno, NV 89511
5beds
4,705sqft
Single Family Residence
Built in 2017
0.66 Acres Lot
$3,152,600 Zestimate®
$670/sqft
$7,214 Estimated rent
Home value
$3,152,600
$2.87M - $3.47M
$7,214/mo
Zestimate® history
Loading...
Owner options
Explore your selling options
What's special
Perched at the end of a private cul-de-sac in Arrowcreek, 1012 Taos Lane offers panoramic city views and modern luxury in a tech-forward design. This 4,705 sqft 5-bedroom, 4.5-bath home features floor-to-ceiling windows, an open-concept layout, and a chef's kitchen with Sub-Zero, Thermador, and GE appliances, an espresso station, and a large island. The primary suite includes a spa-like bath with heated floors, a walk-in closet, fireplace, and private patio access. A second ensuite bedroom and dedicated office with its own bath are also on the main floor. Downstairs offers a spacious entertaining area with a wet bar, two bedrooms, a full bath, and patio access. Smart features include a tankless water heater, smart climate control, and built-in Electrolux central vacuum. A 4-car garage offers abundant storage. Enjoy refined living, unmatched views, and the lifestyle only Arrowcreek can provide.
Zillow last checked: 8 hours ago
Listing updated: November 01, 2025 at 10:30am
Listed by:
JB Benna S.181619 775-400-1221,
Sierra Sotheby's Intl. Realty
Bought with:
Chris Whitney, BS.145478
Dickson Realty - Damonte Ranch
Source: NNRMLS,MLS#: 250056870
Facts & features
Interior
Bedrooms & bathrooms
- Bedrooms: 5
- Bathrooms: 5
- Full bathrooms: 4
- 1/2 bathrooms: 1
Heating
- Forced Air, Natural Gas, Radiant Floor
Cooling
- Central Air, Refrigerated
Appliances
- Included: Dishwasher, Disposal, Double Oven, Gas Cooktop, Microwave, Smart Appliance(s)
- Laundry: Cabinets, Laundry Area, Laundry Room, Shelves, Sink
Features
- Breakfast Bar, Ceiling Fan(s), High Ceilings, Kitchen Island, Pantry, Master Downstairs, Vaulted Ceiling(s), Walk-In Closet(s)
- Flooring: Carpet, Porcelain
- Windows: Double Pane Windows, Low Emissivity Windows, Vinyl Frames, Wood Frames
- Has basement: Yes
- Number of fireplaces: 2
- Fireplace features: Gas Log
- Common walls with other units/homes: No Common Walls
Interior area
- Total structure area: 4,705
- Total interior livable area: 4,705 sqft
Property
Parking
- Total spaces: 4
- Parking features: Attached, Garage, Garage Door Opener
- Attached garage spaces: 4
Features
- Levels: Two
- Stories: 2
- Patio & porch: Patio, Deck
- Exterior features: Barbecue Stubbed In, Rain Gutters
- Fencing: None
- Has view: Yes
- View description: City, Desert, Golf Course, Mountain(s), Valley
Lot
- Size: 0.66 Acres
- Features: Corner Lot, Cul-De-Sac, Gentle Sloping, Landscaped, On Golf Course, Sprinklers In Front, Sprinklers In Rear
Details
- Additional structures: None
- Parcel number: 15214203
- Zoning: HDR
Construction
Type & style
- Home type: SingleFamily
- Property subtype: Single Family Residence
Materials
- Stucco
- Foundation: Crawl Space
- Roof: Pitched,Tile
Condition
- New construction: No
- Year built: 2017
Utilities & green energy
- Sewer: Public Sewer
- Water: Public
- Utilities for property: Cable Available, Electricity Connected, Internet Connected, Natural Gas Connected, Phone Available, Sewer Connected, Water Connected
Community & neighborhood
Security
- Security features: Keyless Entry, Smoke Detector(s)
Location
- Region: Reno
- Subdivision: Arrowcreek 4B
HOA & financial
HOA
- Has HOA: Yes
- HOA fee: $382 monthly
- Amenities included: Clubhouse, Fitness Center, Gated, Golf Course, Maintenance, Maintenance Grounds, Pool, Security, Spa/Hot Tub, Tennis Court(s)
- Services included: Maintenance Grounds, Security, Snow Removal
- Association name: ArrowCreek HOA
Other
Other facts
- Listing terms: 1031 Exchange,Cash,Conventional,FHA,USDA Loan,VA Loan
Price history
| Date | Event | Price |
|---|---|---|
| 10/30/2025 | Sold | $3,150,000-1.4%$670/sqft |
Source: | ||
| 10/13/2025 | Contingent | $3,195,000$679/sqft |
Source: | ||
| 10/10/2025 | Listed for sale | $3,195,000+6.6%$679/sqft |
Source: | ||
| 8/2/2021 | Listing removed | -- |
Source: | ||
| 7/30/2021 | Price change | $2,998,000+3.4%$637/sqft |
Source: | ||
Public tax history
| Year | Property taxes | Tax assessment |
|---|---|---|
| 2025 | $12,288 +3% | $587,666 +1% |
| 2024 | $11,932 +3% | $581,651 +6.8% |
| 2023 | $11,586 +3% | $544,491 +18.3% |
Find assessor info on the county website
Neighborhood: 89511
Nearby schools
GreatSchools rating
- 8/10Ted Hunsburger Elementary SchoolGrades: K-5Distance: 1 mi
- 7/10Marce Herz Middle SchoolGrades: 6-8Distance: 1.5 mi
- 7/10Galena High SchoolGrades: 9-12Distance: 2.8 mi
Schools provided by the listing agent
- Elementary: Hunsberger
- Middle: Marce Herz
- High: Galena
Source: NNRMLS. This data may not be complete. We recommend contacting the local school district to confirm school assignments for this home.
Get a cash offer in 3 minutes
Find out how much your home could sell for in as little as 3 minutes with a no-obligation cash offer.
Estimated market value$3,152,600
Get a cash offer in 3 minutes
Find out how much your home could sell for in as little as 3 minutes with a no-obligation cash offer.
Estimated market value
$3,152,600


