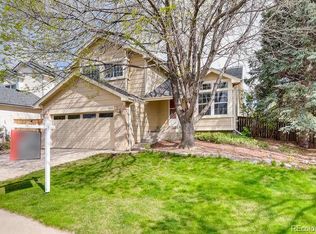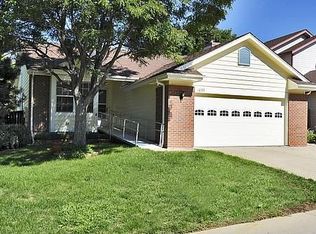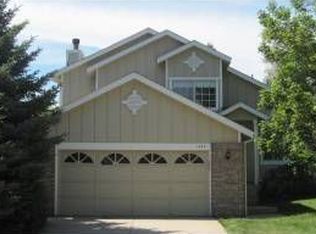• Tri-level with basement • 3 bedrooms plus extra room in the basement • 1 3/4 bathroom • Open floor plan with skylights, light & bright • Vaulted ceilings with fans • Newer paint, great accent colors • Newer carpeting and updated flooring • Two inch faux wood blinds throughout • Gas fireplace, cozy • New 40 HD roof • Upgraded lighting • Partial basement with extra room (can be used as spare bedroom) • Beautiful mature trees • Nicely landscaped backyard with large flagstone patio • 5 minutes to Kistler Park & Bear Canyon Elementary School • View of mountains • Well kept house in and out! • Great family neighborhood Neighborhood Description 5 minutes to Kistler Park & Bear Canyon Elementary School.
This property is off market, which means it's not currently listed for sale or rent on Zillow. This may be different from what's available on other websites or public sources.


